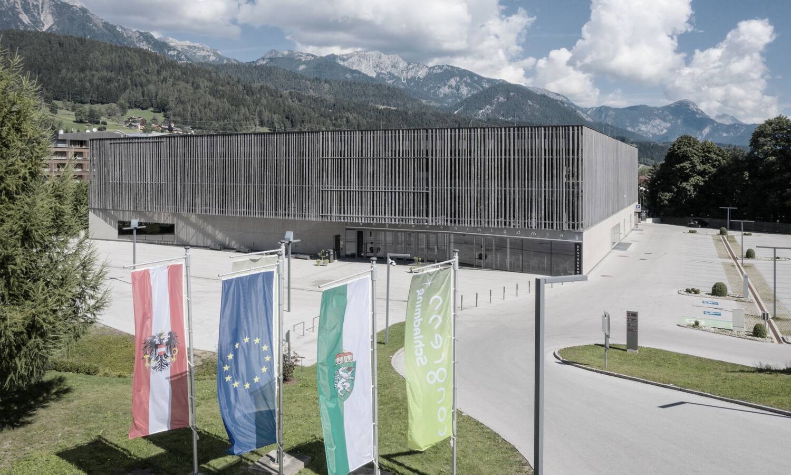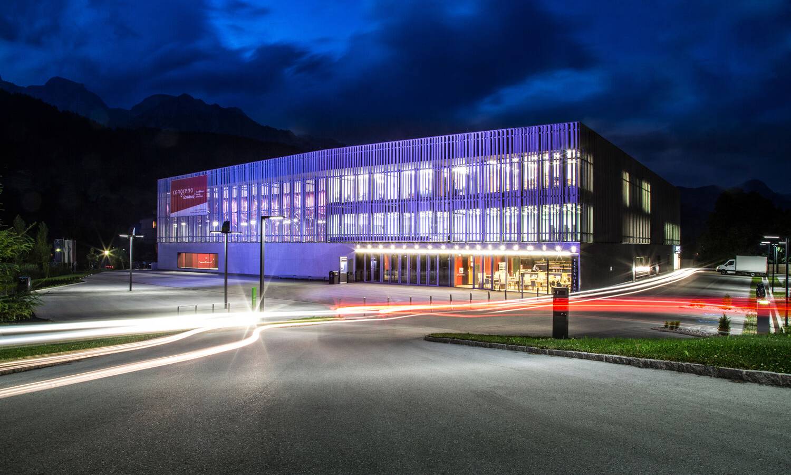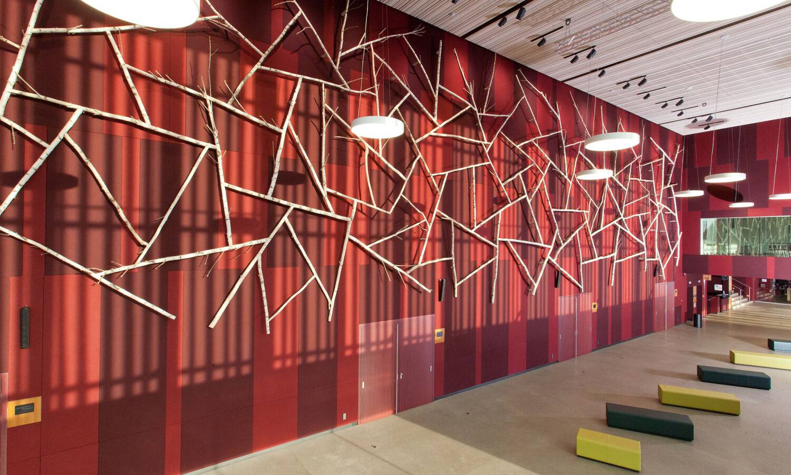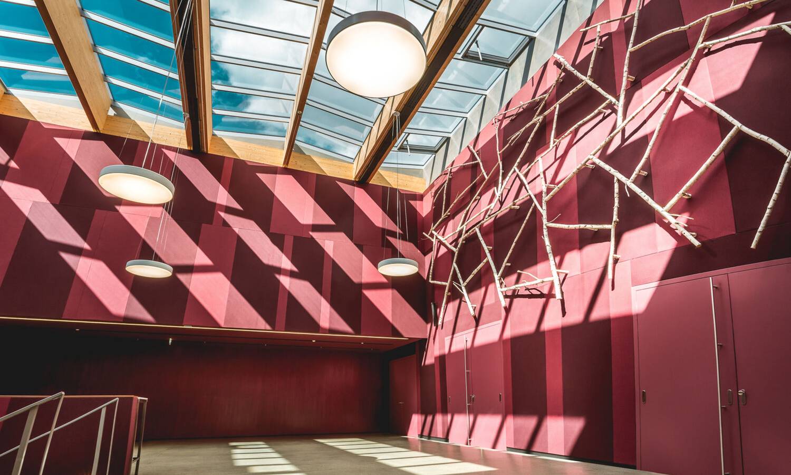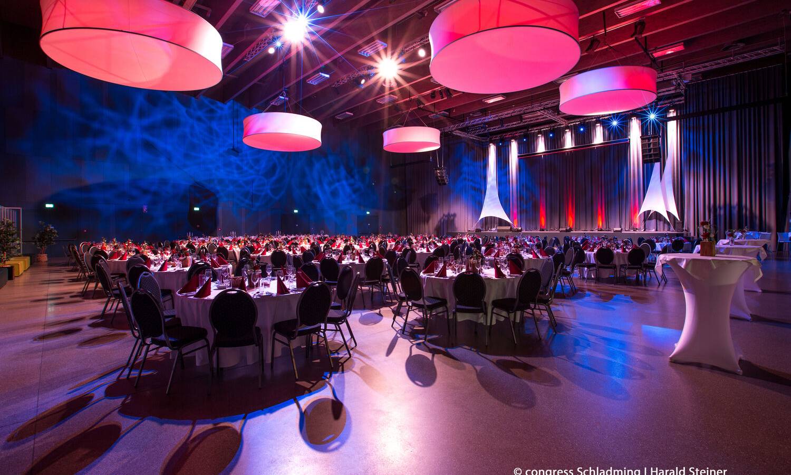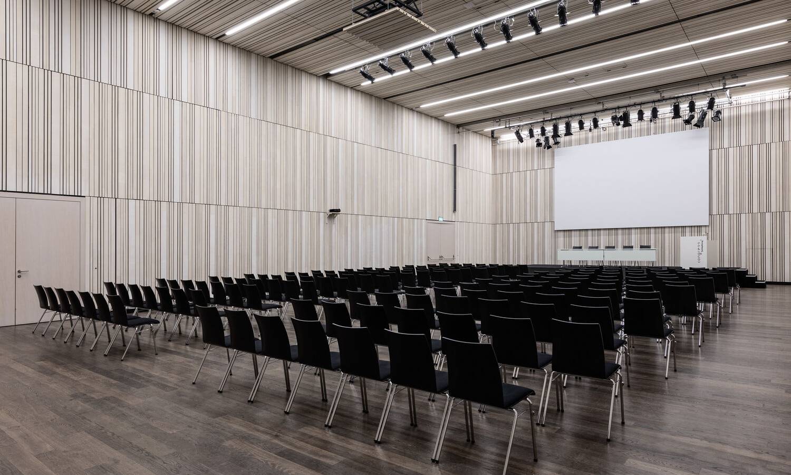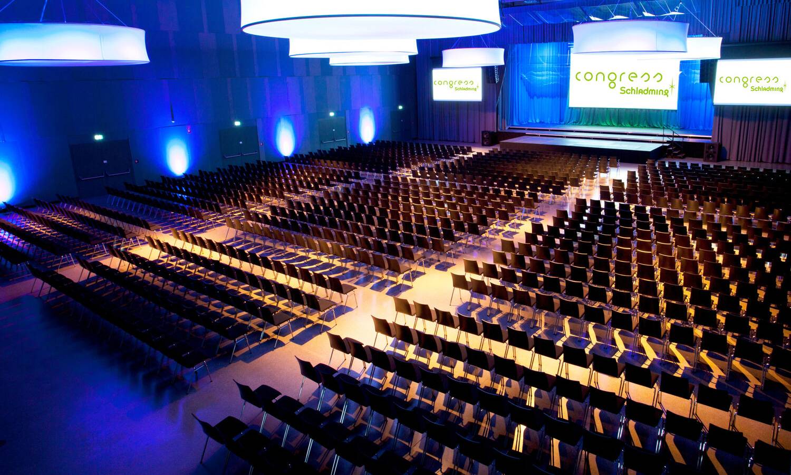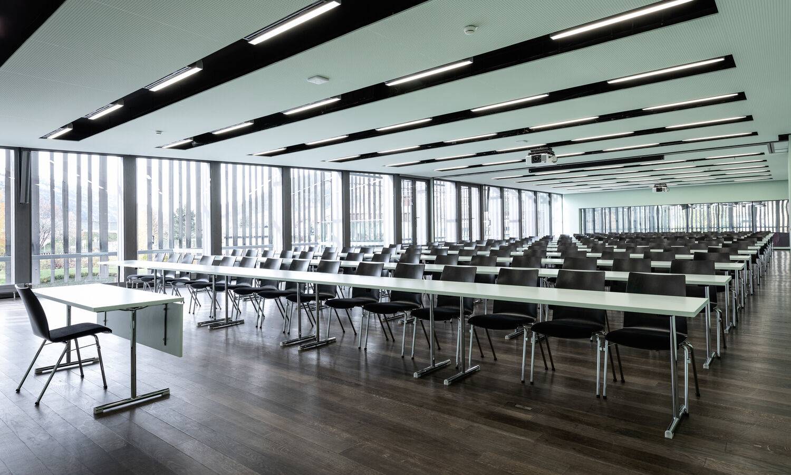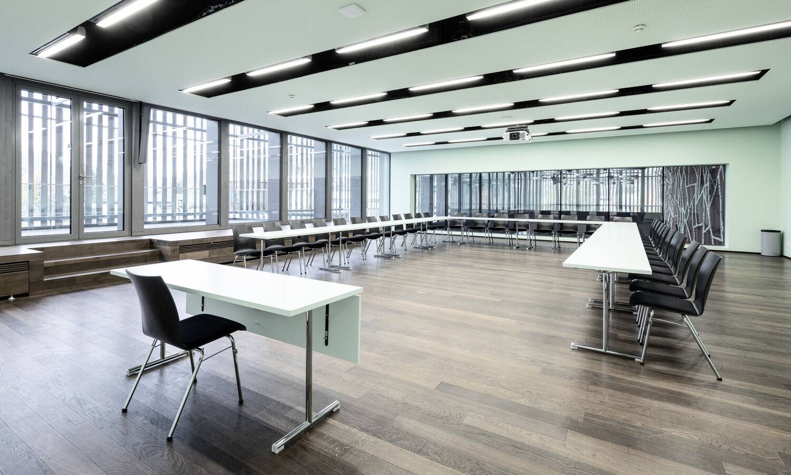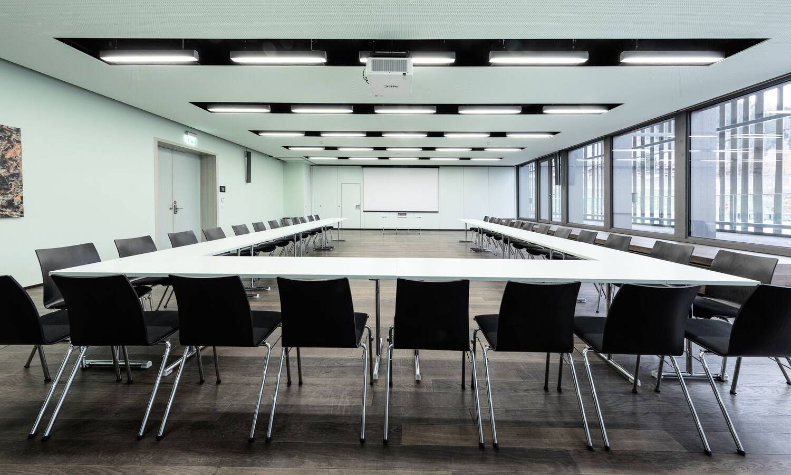Send request
Add to location basket
When you send your request, the location will receive your contact details directly.
| Conference room | Exhibition space | |||||||
|---|---|---|---|---|---|---|---|---|
| Saal Schladming | 1200 | 680 | 120 | - | 800 | 1400 | 1400 m2 | |
| Saal Schladming 2/3 | 680 | 380 | 80 | - | 380 | 800 | 935 m2 | |
| Saal Schladming 1/3 | 360 | 230 | 90 | - | 320 | 480 | 400 m2 | |
| Saal Rohrmoos | 280 | 135 | 62 | - | 150 | 250 | 275 m2 | |
| Seminarraum Ennstal (Haus + Pichl) | 300 | 174 | 75 | - | 180 | 270 | 290 m2 | |
| Seminarraum Pichl | 150 | 78 | 41 | - | 100 | 160 | 165 m2 | |
| Seminarraum Haus | 108 | 60 | 35 | - | 60 | 110 | 125 m2 | |
| Seminarraum Mandling | 60 | 36 | 26 | - | - | 70 | 67 m2 | |
| Seminarraum Aich | 50 | 27 | 20 | - | - | 50 | 56 m2 | |
| Foyer EG | 299 | 204 | 93 | - | 220 | 370 | 375 m2 | |
| Foyer OG | - | - | - | - | 160 | 300 | 310 m2 | |
| Galerie Ramsau | - | - | - | - | 90 | 100 | 155 m2 |
Information Conference Rooms
- Wifi
- Air conditioning
- In-house catering
- Rooms can be darkened
- Accessibility
- Stage System
- Sound System
General information
- Public Parking (subject to a charge)
Airport: Salzburg 89km
Train station: Schladming 1.3km
Next public transport: 600m
Location
The congress Schladming is located in the centre of Austria.
Description
As one of the most modern convention centers, the congress Schladming served as a media center during the FIS Alpine Ski World Championships 2013. The various rooms can be booked for any kind of event. congress Schladming represents modern architecture, eco-friendly building systems, gastronomic perfection and state-of-the-art technology in the heart of Austria. The combination of “meeting in the mountains” and a wide range of leisure time activities in magnificent nature, provides the desired balance for mind and soul.
Train station: Schladming 1.3km
Next public transport: 600m
Location
The congress Schladming is located in the centre of Austria.
Description
As one of the most modern convention centers, the congress Schladming served as a media center during the FIS Alpine Ski World Championships 2013. The various rooms can be booked for any kind of event. congress Schladming represents modern architecture, eco-friendly building systems, gastronomic perfection and state-of-the-art technology in the heart of Austria. The combination of “meeting in the mountains” and a wide range of leisure time activities in magnificent nature, provides the desired balance for mind and soul.
Type of event
- seminar / conference
- company event
- congress / fair
- christmas party
- gala dinner
- wedding
- green venues
- hybrid events
Style
- modern / stylish
- upper class / elegant

