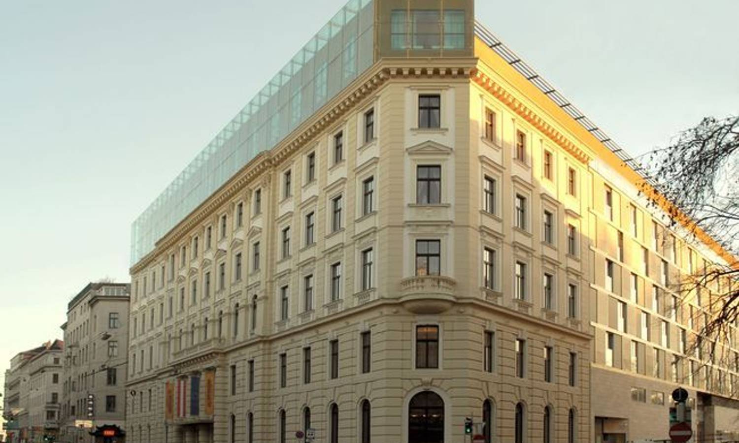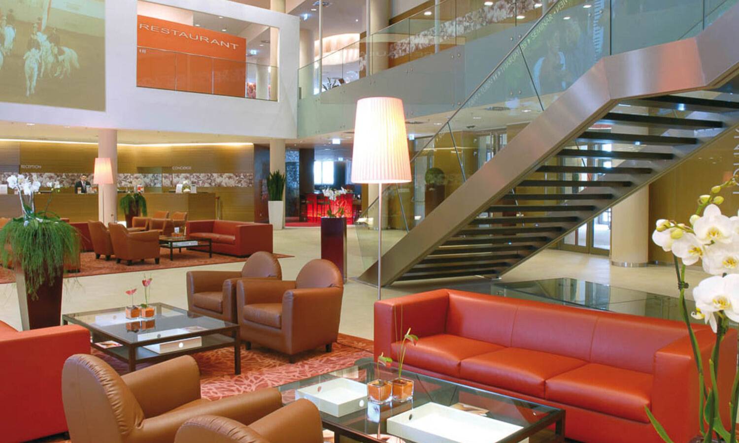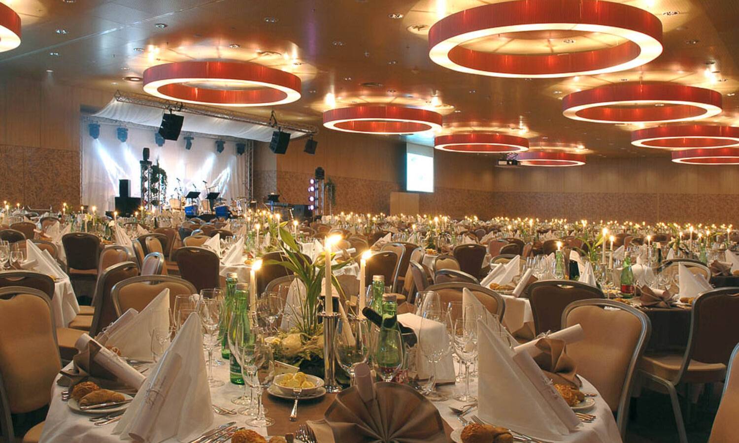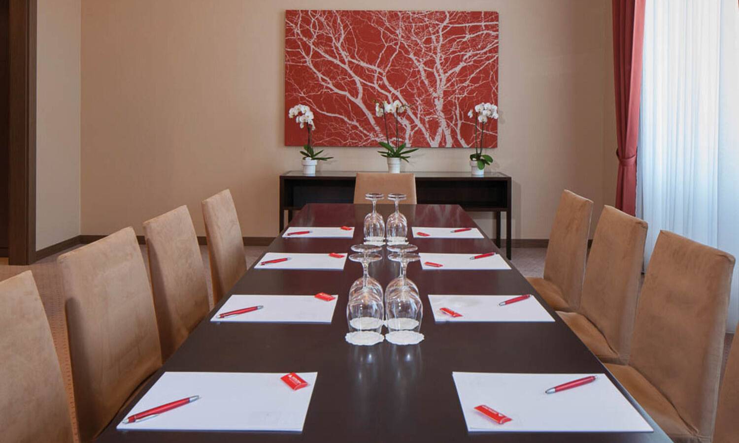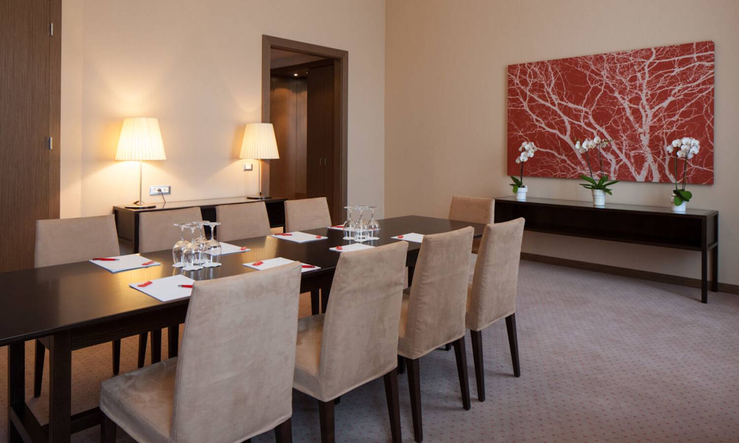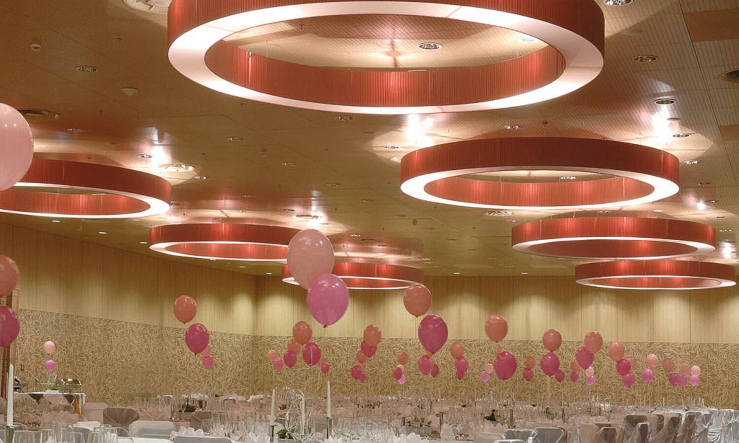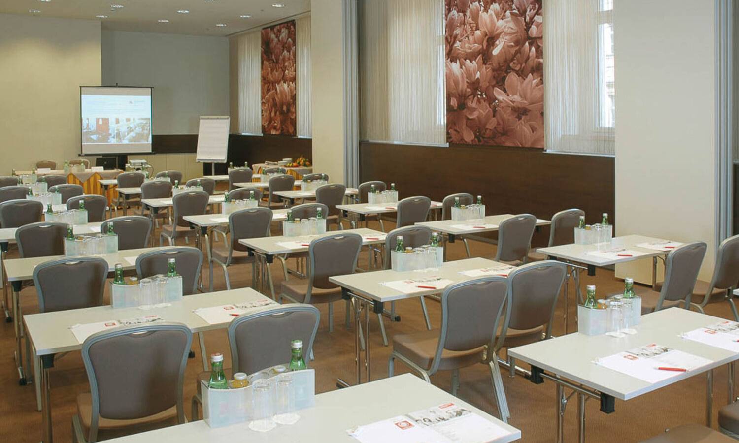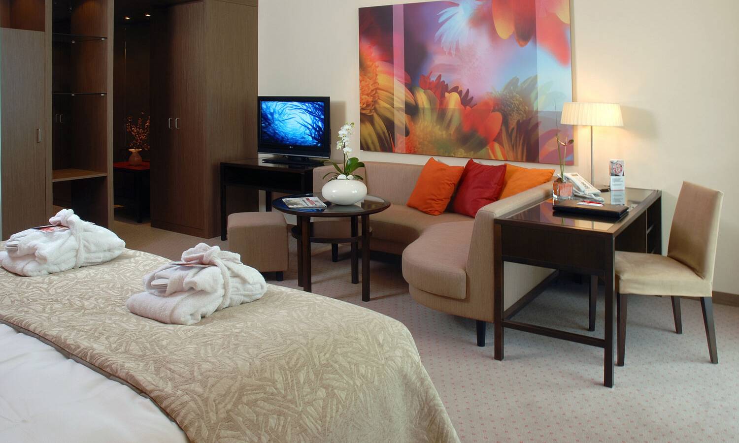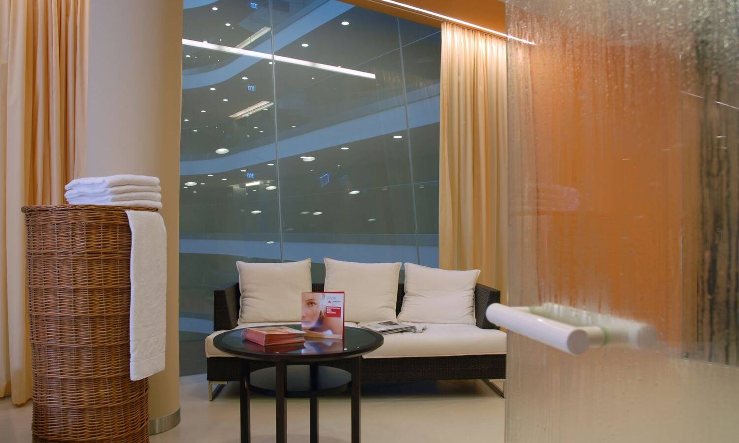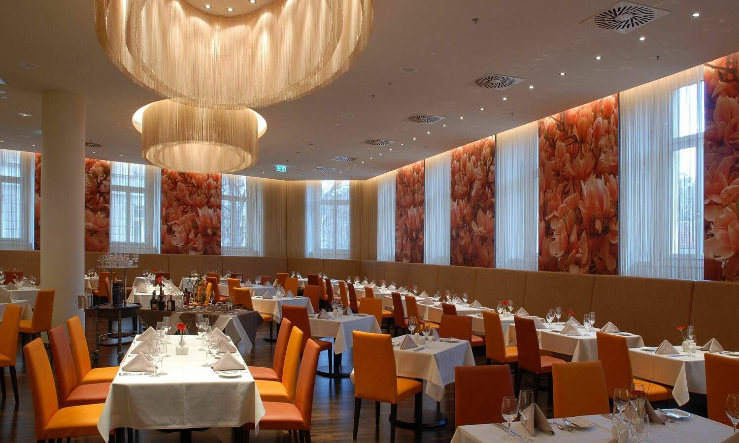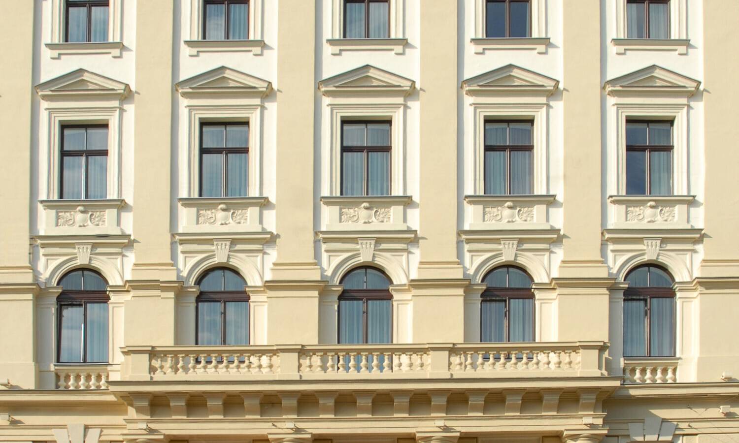Send request
Add to location basket
Request up to 10 locations in one step
You can inquire about multiple venues simultaneously by adding them to the request list (heart symbol). Then click on "My request list." There, all the venues you have selected will be listed below the inquiry form.
| Conference room | Exhibition space | |||||||
|---|---|---|---|---|---|---|---|---|
| Paris + Wien + Turin | 120 | 80 | - | - | 90 | 100 | 140 m2 | |
| Paris | 28 | 18 | 16 | 18 | 20 | 30 | 40 m2 | |
| Wien | 36 | 24 | 18 | 24 | 30 | 30 | 46 m2 | |
| Turin | 45 | 30 | 22 | 28 | 40 | 40 | 54 m2 | |
| Ludwig | 24 | 16 | 14 | 16 | 20 | 20 | 37 m2 | |
| Johanna | 24 | 16 | 14 | 16 | 20 | 20 | 35 m2 | |
| Philipp | 24 | 16 | 14 | 16 | 20 | 20 | 40 m2 | |
| Louise | 24 | 16 | 14 | 16 | 20 | 20 | 37 m2 | |
| Olympia-Mancini | 1000 | 600 | - | - | 700 | 1000 | 1056 m2 | |
| Olympia-Mancini Ballsaal 1 | 200 | 132 | 52 | 60 | 170 | 200 | 227 m2 | |
| Olympia-Mancini Ballsaal 1a | 90 | 48 | 23 | 36 | 80 | 100 | 114 m2 | |
| Olympia-Mancini Ballsaal 1b | 90 | 48 | 26 | 36 | 80 | 100 | 112 m2 | |
| Olympia-Mancini Ballsaal 2 | 380 | 220 | 74 | 80 | 240 | 400 | 413 m2 | |
| Olympia-Mancini Ballsaal 3 | 380 | 220 | 74 | 80 | 240 | 400 | 402 m2 | |
| Olympia-Mancini Ballsaal 3a | 165 | 96 | 46 | 56 | 120 | 180 | 199 m2 | |
| Olympia-Mancini Ballsaal 3b | 165 | 96 | 46 | 56 | 120 | 180 | 202 m2 | |
| Maurice | - | - | - | 12 | - | - | 24 m2 | |
| Paris + Wien | 72 | 56 | 30 | 36 | 50 | 60 | 86 m2 | |
| Wien + Turin | 90 | 66 | 34 | 40 | 70 | 70 | 100 m2 | |
| - | - | - | - | - | - | m2 | ||
| Laura Mancini | 16 | - | 10 | 12 | - | - | 29 m2 |
Information Conference Rooms
- wifi
- air conditioning
- in-house catering
- rooms can be darkened
General information
- wifi
- disabled accessible rooms
- air conditioning
- restaurant/bar
- private parking (subject to a charge)
Airport: Vienna 18km
Train station: Wien Hauptbahnhof 1,5km
Next public transport: 100m
Location
The conference hotel Austria Trend Hotel Savoyen is located next to the Belvedere Palace and in the heart of the diplomatic district, Hotel Savoyen is the ideal base from which to explore historic downtown Vienna.
Description
Housed in the former building of the Austrian State Printing House the design of the hotel is an impressive blend of tradition and modernity. The light-filled atrium, the heart of the hotel, the “Prince of Savoyen” restaurant, the “Eugenio” gourmet restaurant on the 7th floor, and the bar Soisson with a jazzy flair and fitness and spa center leave no wishes unfulfilled. With the Atrium Lounge, the 9 additional seminar rooms, and the grand ballroom with 1,056 sqm, the hotel provides a breadth of opportunities for events and a stylish work environment.
Train station: Wien Hauptbahnhof 1,5km
Next public transport: 100m
Location
The conference hotel Austria Trend Hotel Savoyen is located next to the Belvedere Palace and in the heart of the diplomatic district, Hotel Savoyen is the ideal base from which to explore historic downtown Vienna.
Description
Housed in the former building of the Austrian State Printing House the design of the hotel is an impressive blend of tradition and modernity. The light-filled atrium, the heart of the hotel, the “Prince of Savoyen” restaurant, the “Eugenio” gourmet restaurant on the 7th floor, and the bar Soisson with a jazzy flair and fitness and spa center leave no wishes unfulfilled. With the Atrium Lounge, the 9 additional seminar rooms, and the grand ballroom with 1,056 sqm, the hotel provides a breadth of opportunities for events and a stylish work environment.
Type of event
- seminar / conference
- company event
- congress / fair
- christmas party
- gala dinner
- wedding
- private party / birthday party
- outdoor event / team building
- green events
Style
- modern / stylish
- upper class / elegant

