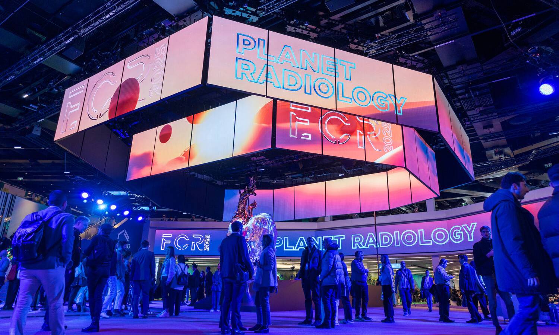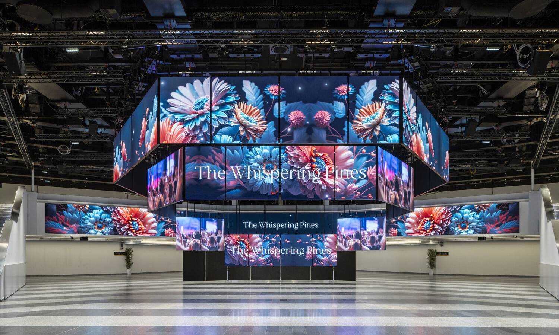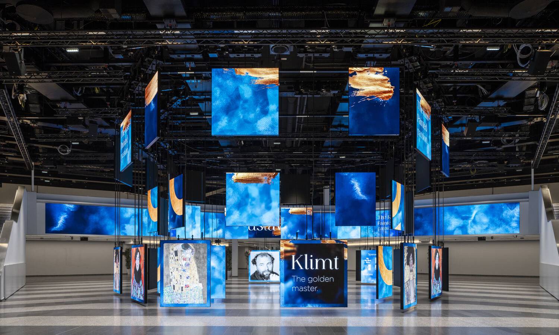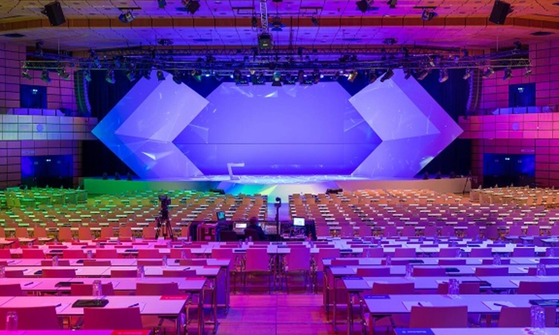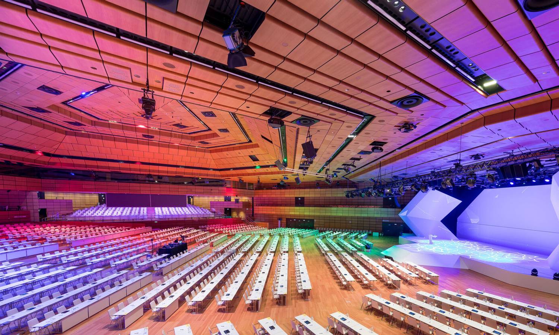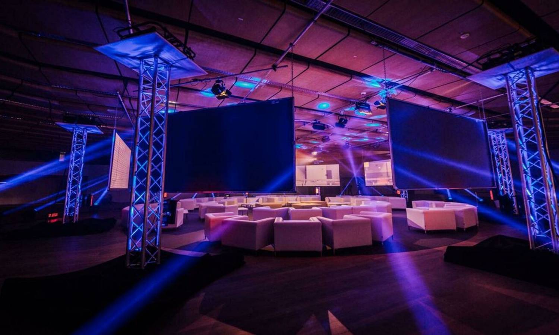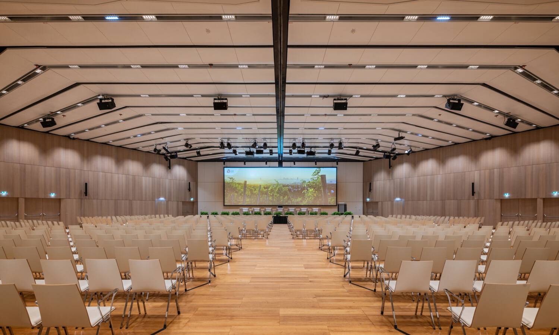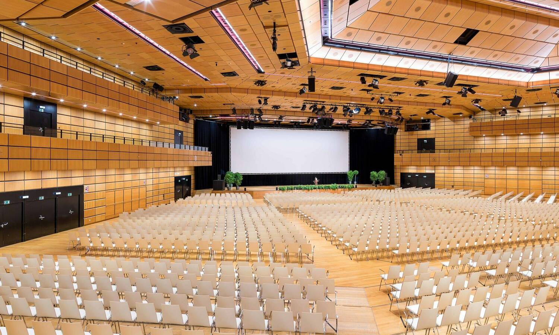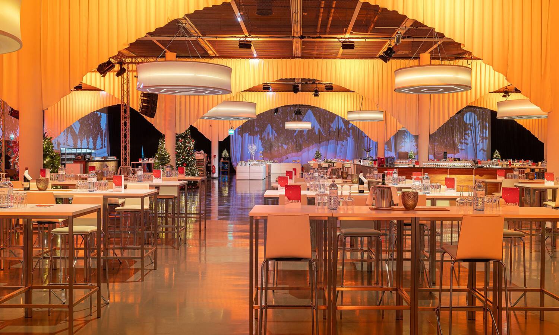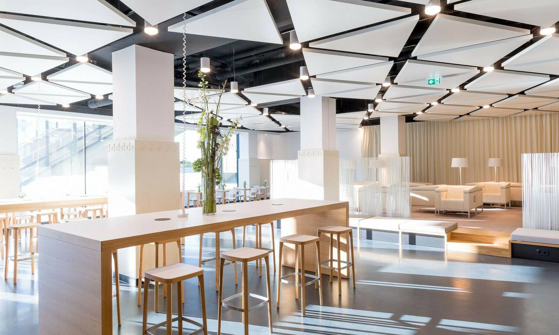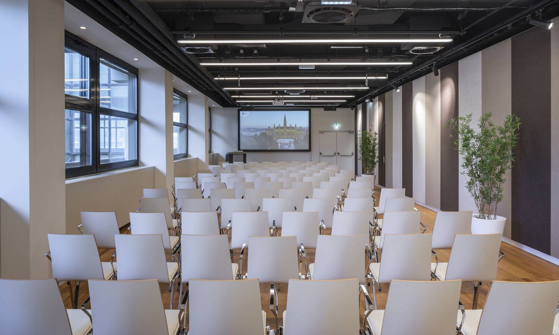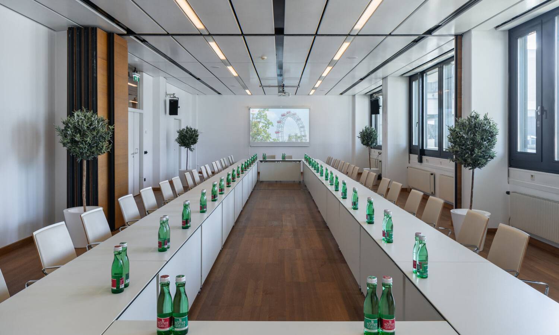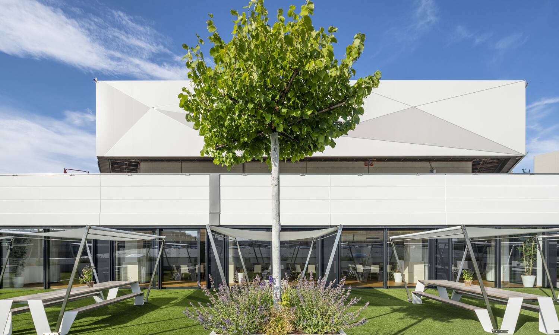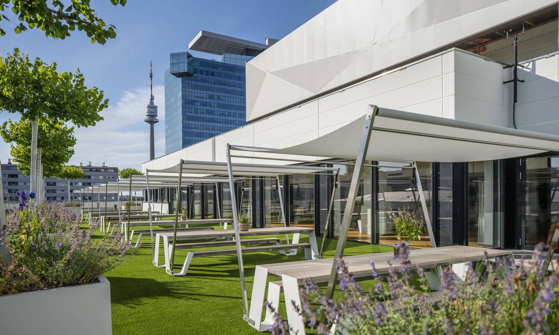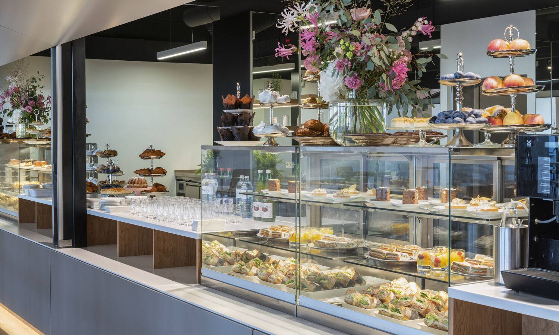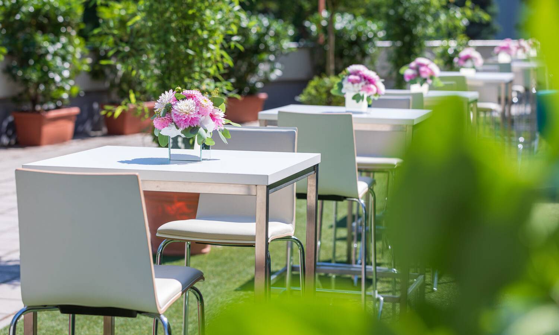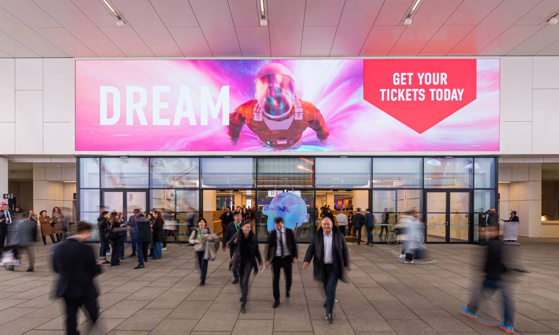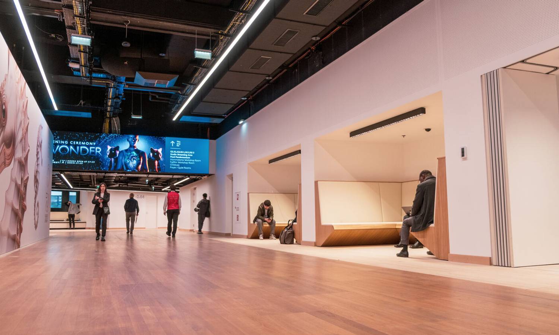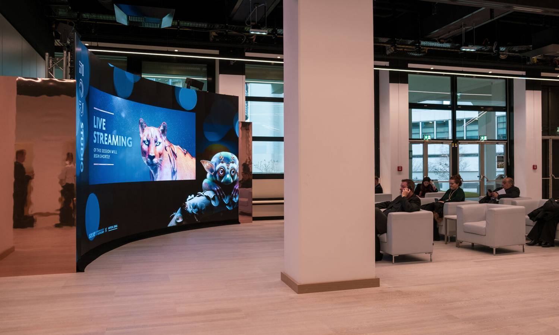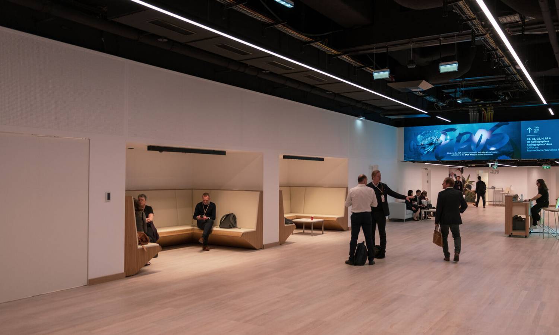Send request
Add to location basket
Request up to 10 locations in one step
You can inquire about multiple venues simultaneously by adding them to the request list (heart symbol). Then click on "My request list." There, all the venues you have selected will be listed below the inquiry form.
| Conference room | Exhibition space | |||||||
|---|---|---|---|---|---|---|---|---|
| Entrance Hall | 700 | 700 | 700 | 700 | 700 | 700 | 2265 m2 | |
| Hall A | 3016 | 1280 | - | - | 1368 | - | 2890 m2 | |
| Hall B/ C (each) | 677 | 292 | - | - | 408 | 677 | 711 m2 | |
| Hall A+B+C | 4370 | 1864 | - | - | 2184 | - | 4312 m2 | |
| Hall D | 1354 | 668 | - | - | 710 | 1354 | 1265 m2 | |
| Hall E/ F (each) | 1126 | 528 | - | - | 560 | 1126 | 1067 m2 | |
| Hall E1/ E2/ F1/ F2 (each) | 540 | 264 | - | - | 280 | 540 | 534 m2 | |
| Hall G/ K (each) | 450 | 212 | - | - | 230 | 450 | 504 m2 | |
| Hall G1/ G2/ K1/ K2 (each) | 220 | 107 | - | - | 110 | 220 | 252 m2 | |
| Hall L1-3 | 460 | 229 | - | - | - | 460 | 556 m2 | |
| Hall L 1-2 | 277 | 132 | - | - | - | 277 | 353 m2 | |
| Hall L 2-3 | 328 | 166 | - | - | - | 328 | 397 m2 | |
| Hall L1 | 135 | 63 | - | - | - | 135 | 159 m2 | |
| Hall L2 | 142 | 69 | - | - | - | 142 | 194 m2 | |
| Hall L3 | 185 | 97 | - | - | - | 185 | 203 m2 | |
| Hall M/ N (each) | 375 | 172 | 66 | 80 | 150 | 375 | 351 m2 | |
| Hall M1 | 161 | 65 | 34 | 44 | 60 | 161 | 166 m2 | |
| Hall M2 | 180 | 81 | 34 | 44 | 70 | 180 | 185 m2 | |
| Hall N1 | 180 | 81 | 34 | 44 | 70 | 180 | 185 m2 | |
| Hall N2 | 161 | 65 | 34 | 44 | 60 | 161 | 166 m2 | |
| Exhibition Hall X1 | - | - | - | - | - | 1050 | 2968 m2 | |
| Exhibition Hall X2 | - | - | - | - | - | 1650 | 4071 m2 | |
| Exhibition Hall X3 | - | - | - | - | - | 1910 | 3172 m2 | |
| Exhibition Hall X4 | - | - | - | - | - | 1910 | 2651 m2 | |
| Exhibition Hall X5 - donauSEGEL | - | - | - | - | - | 2200 | 4218 m2 | |
| Rooftop Terrace | - | - | 320 | - | - | - | 620 m2 | |
| Rooftop Foyer | - | - | 320 | - | 120 | - | 580 m2 | |
| D1 | 420 | 198 | - | - | 220 | 426 | 460 m2 | |
| D2 | 288 | 144 | - | - | 170 | 287 | 404 m2 | |
| D3 | 288 | 144 | - | - | 170 | 287 | 401 m2 | |
| Galerie | 300 | 300 | 300 | 300 | 300 | 300 | 1249 m2 |
Information Conference Rooms
- wifi
- air conditioning
- in-house catering
- rooms can be darkened
- accessibility
- stage system
- sound System
- presentation equipment
General information
- private parking (subject to a charge)
Airport: Vienna 20 km
Train station: Vienna Main Station 6 km
Next public transport: 200 m
Location
The Austria Center Vienna is located just 7 minutes away (underground) from the historic old town, in striking distance to the UN headquarters, the Danube and the Donaupark. 4 hotels with 990 rooms are located in the immediate vicinity of the conference centre
Description
A unique range of spaces: the Austria Center Vienna offers 21 halls, 134 meeting rooms and more than 26,000 m² of exhibition and networking space with a capacity for 22,800 people on 5 levels.
Austria’s largest congress and event center is bursting with all the state-of-the-art technology needed to create unforgettable moments.
Digital screens and displays accompany participants throughout their time at the event. The route to the location is flanked with backlit Citylights posters for a warm welcome, with additional outdoor branding areas also part of the picture. In the main entrance, a 90m² LED display has pride of place. Inside, more than 200 screens create an eye-catching aesthetic and ensure that participants can always find their way round easily. 400 modular LED cabinets provide digital design elements for presentations, live streaming, trade show booths, or interactive social media walls throughout the venue.
The polySTAGE is Europe’s largest kinetic LED installation. 310m² of high-resolution LED screens work in harmony to create immersive experiences. This one-of-a-kind technology completely transforms the entrance hall in seconds – from a registration area to an exhibition space or even a stage. It comprises 52 moving LED panels which can be positioned independently from one another, as well as three large-format fixed LED displays. The polySTAGE opens up an incredible range of interactive applications. Visit the interactive landing page www.polystage.at to find out more.
Completely modernised, Level -2 offers many highlights. A contemporary design, flexible room concepts and generous branding opportunities all add to its appeal. Seven flexible halls, over 180m² of LED displays, natural daylight, terraces, and feel-good areas provide an all-round experience.
Type of event
- seminar / conference
- company event
- congress / fair
- christmas party
- gala dinner
- outdoor event / team building
- green events
Style
- modern / stylish

