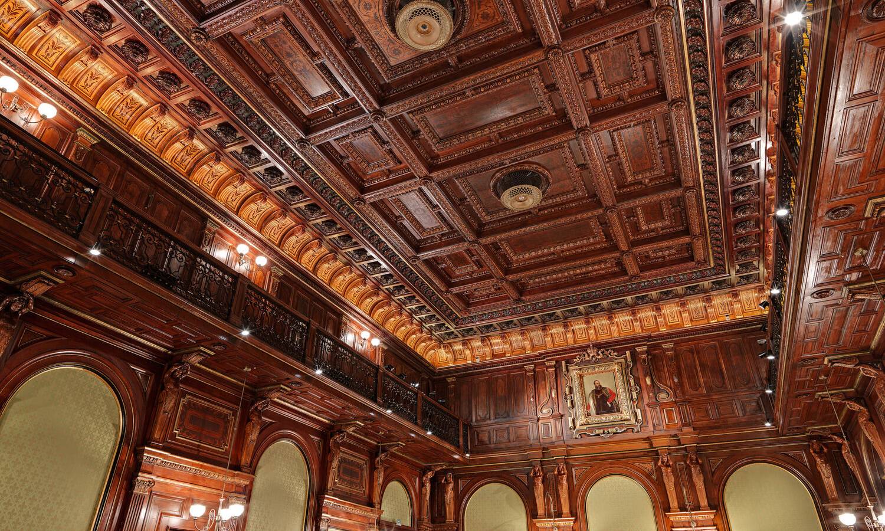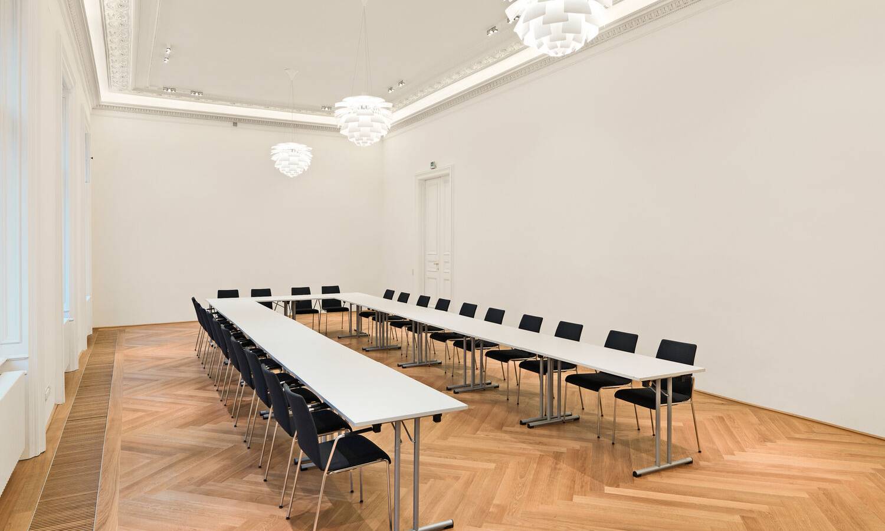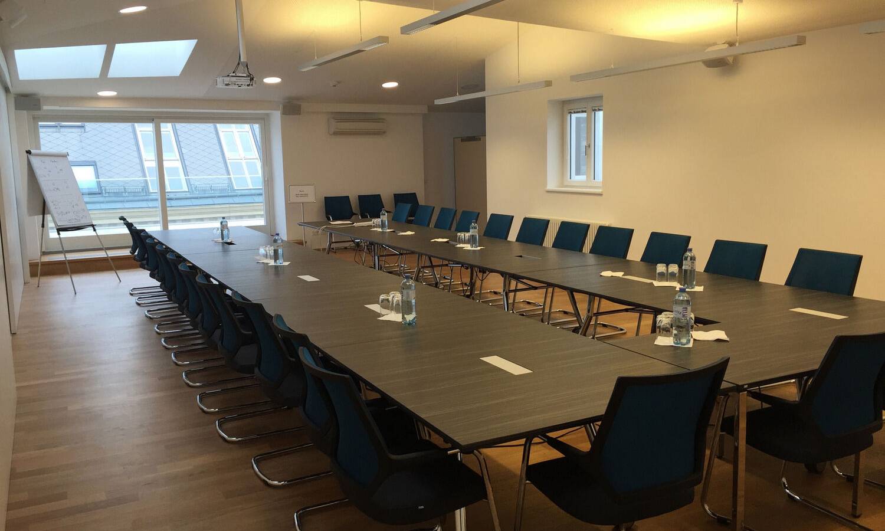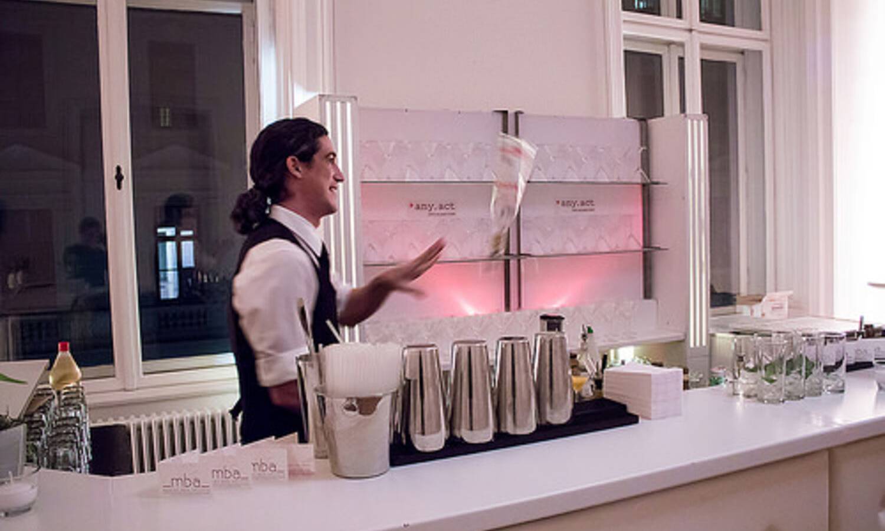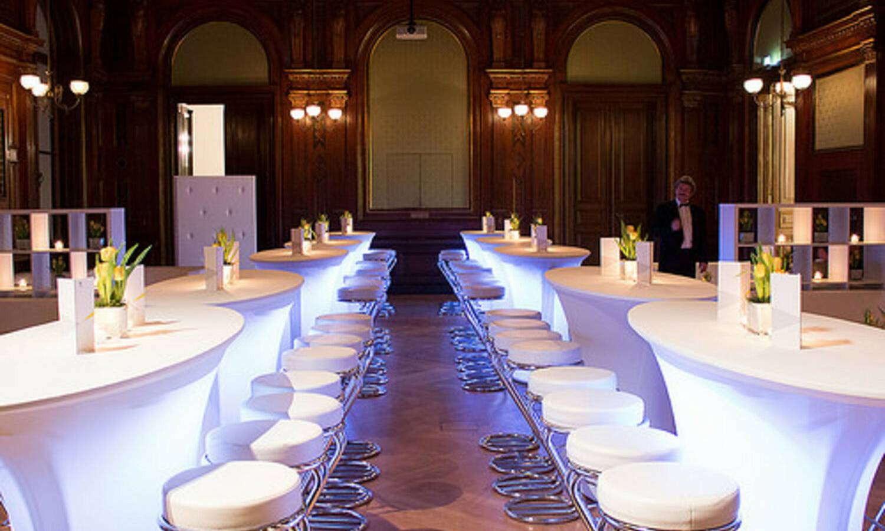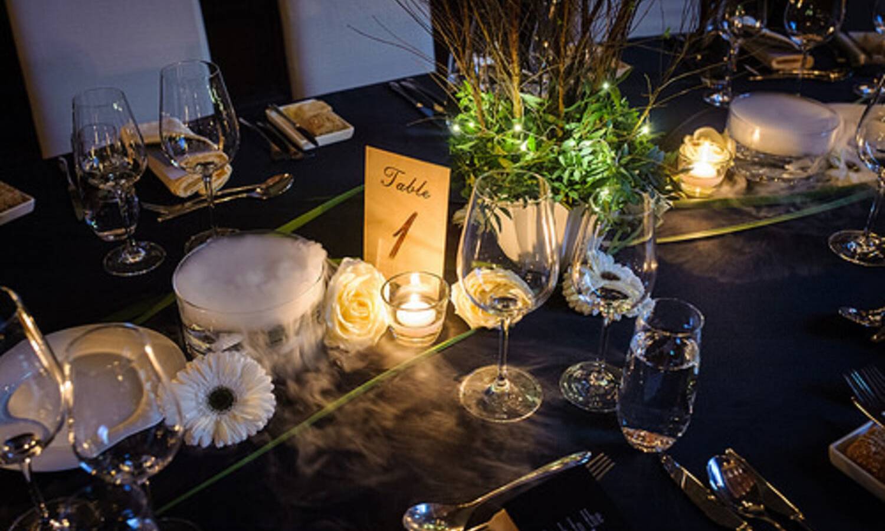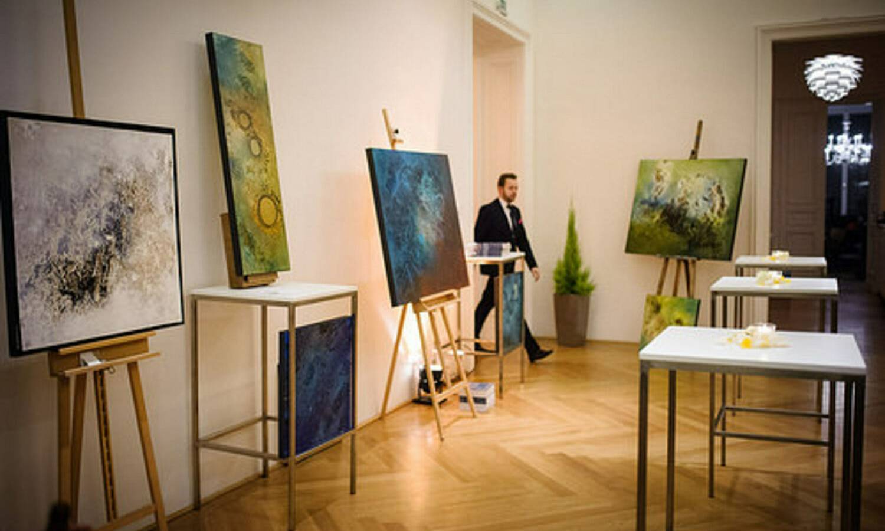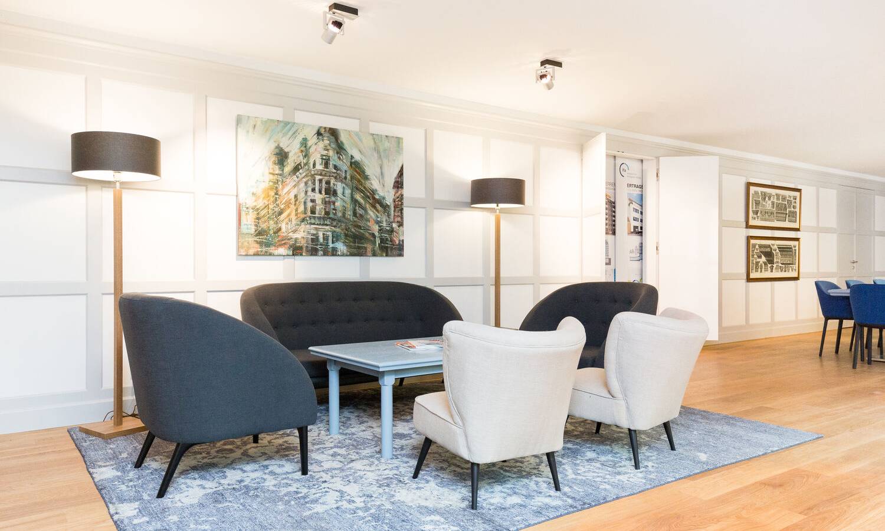Send request
Add to location basket
Request up to 10 locations in one step
You can inquire about multiple venues simultaneously by adding them to the request list (heart symbol). Then click on "My request list." There, all the venues you have selected will be listed below the inquiry form.
| Conference room | Exhibition space | |||||||
|---|---|---|---|---|---|---|---|---|
| Festsaal | 200 | 80 | 70 | - | 150 | 200 | 174 m2 | |
| Kleiner Sitzungssaal | 90 | 48 | 40 | - | 66 | 100 | 89 m2 | |
| Clubraum | 50 | 16 | 20 | - | 40 | 50 | 43 m2 | |
| Künstlerzimmer | 50 | 16 | 20 | - | 40 | 50 | 38 m2 | |
| Foyer | - | - | - | - | - | 100 | 126 m2 |
Information Conference Rooms
- wifi
- air conditioning
- in-house catering
- rooms can be darkened
- stage system
- sound System
General information
- public parking (subject to a charge)
Airport: Vienna 20km
Train: Wien Westbahnhof 3km
Public transport: 100m
location
The Haus der Ingenieure enjoys a central location in the first district of Vienna. In the immediate vicinity including the Museum Quartier, the Hofburg and the beautiful castle garden.
Description
The Haus der Ingenieure was with his revitalization technically one of the most important Ringstrassenpalais in Vienna. Modeled after the English club houses in the style of the Italian Renaissance, the palace of your event provides the perfect setting. The impressive rooms in the interlude of modern cool and historic interior will ensure that your event whether classical concert or conference be a success.
The historic representational speaks after upgrading the technical infrastructure and the perfect restoration of the listed forms a contemporary language in historical garb.
The Haus der Ingenieure was into a modern, distinctive location steeped in history and substance.
Train: Wien Westbahnhof 3km
Public transport: 100m
location
The Haus der Ingenieure enjoys a central location in the first district of Vienna. In the immediate vicinity including the Museum Quartier, the Hofburg and the beautiful castle garden.
Description
The Haus der Ingenieure was with his revitalization technically one of the most important Ringstrassenpalais in Vienna. Modeled after the English club houses in the style of the Italian Renaissance, the palace of your event provides the perfect setting. The impressive rooms in the interlude of modern cool and historic interior will ensure that your event whether classical concert or conference be a success.
The historic representational speaks after upgrading the technical infrastructure and the perfect restoration of the listed forms a contemporary language in historical garb.
The Haus der Ingenieure was into a modern, distinctive location steeped in history and substance.
Type of event
- seminar / conference
- company event
- congress / fair
- gala dinner
- wedding
Style
- upper class / elegant
- classic / imperial


