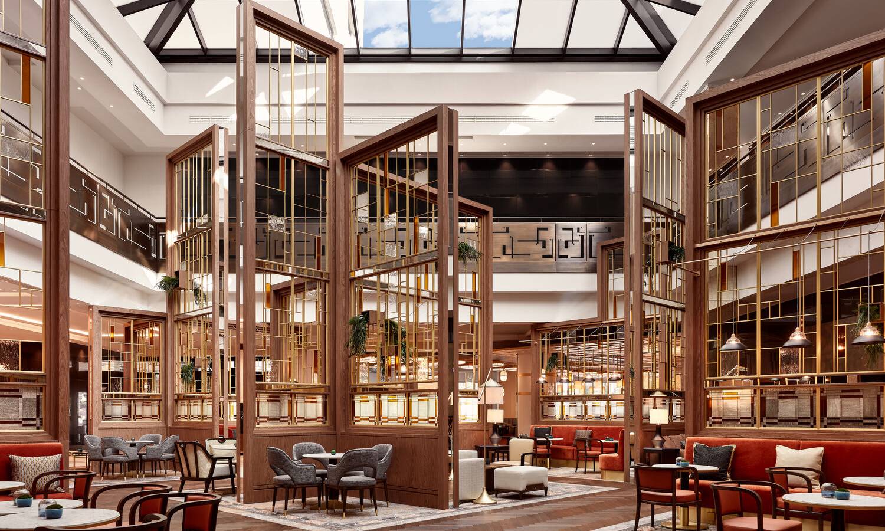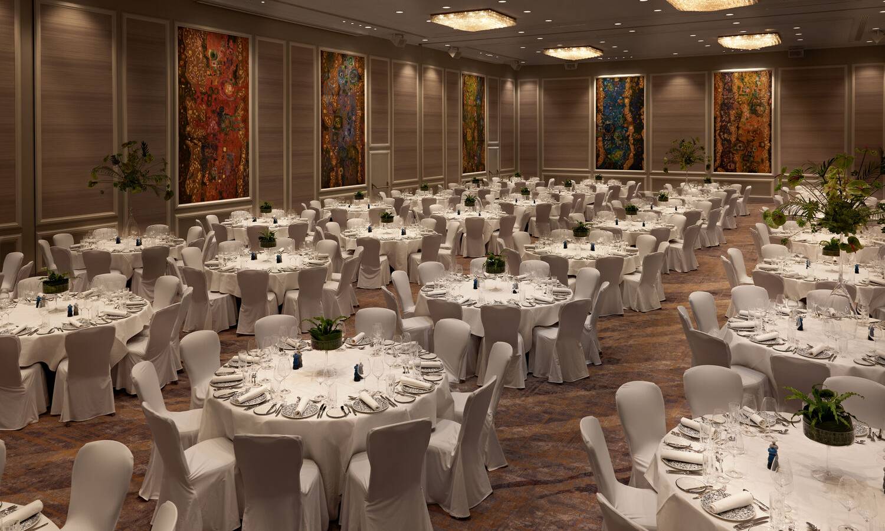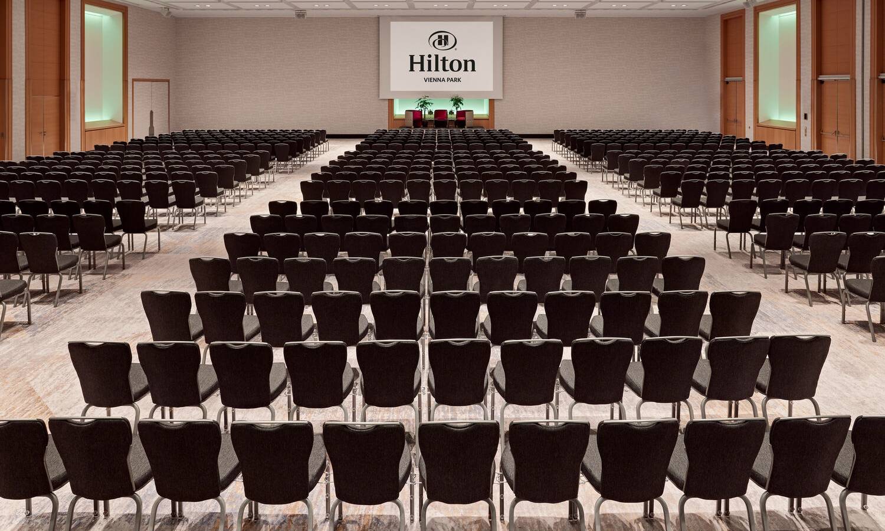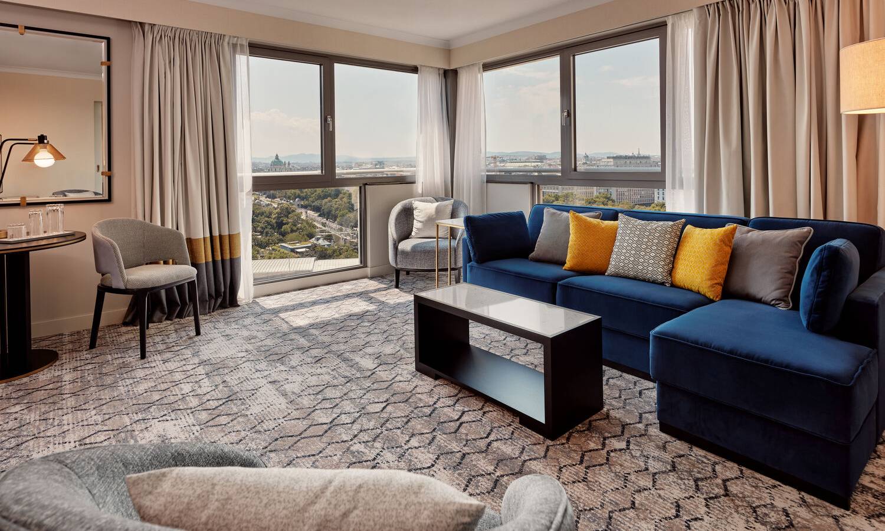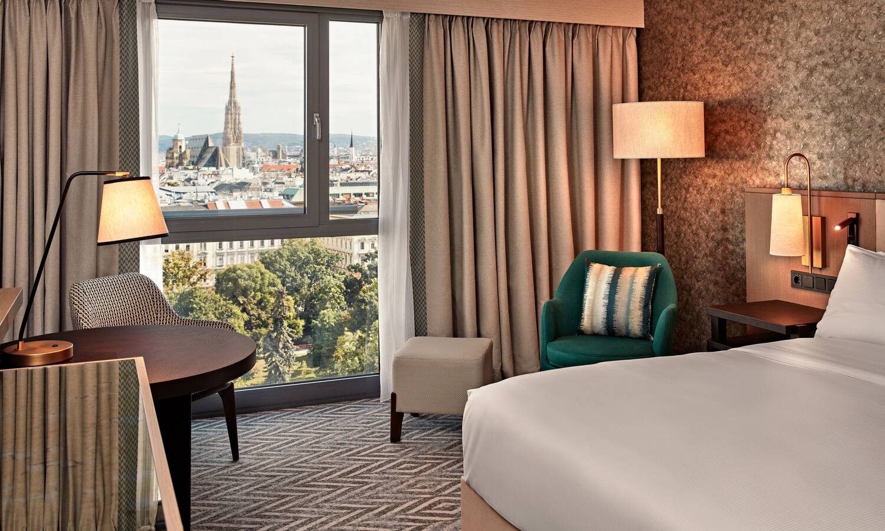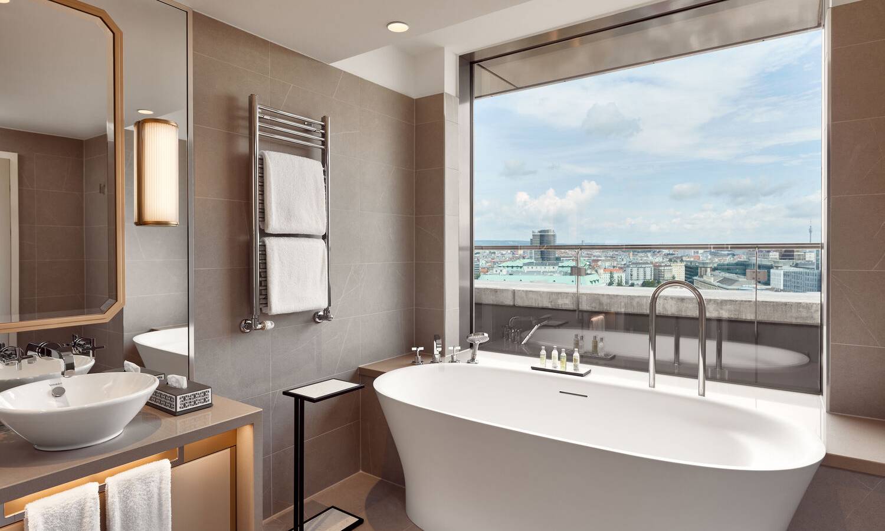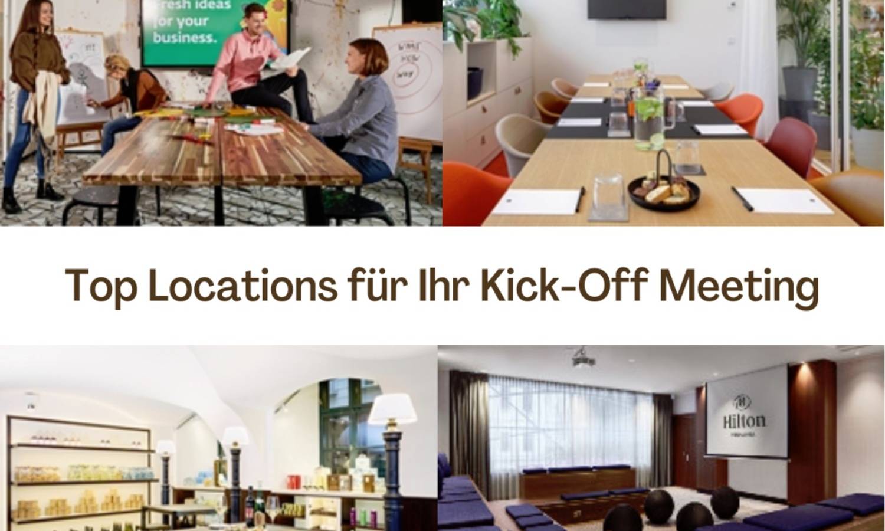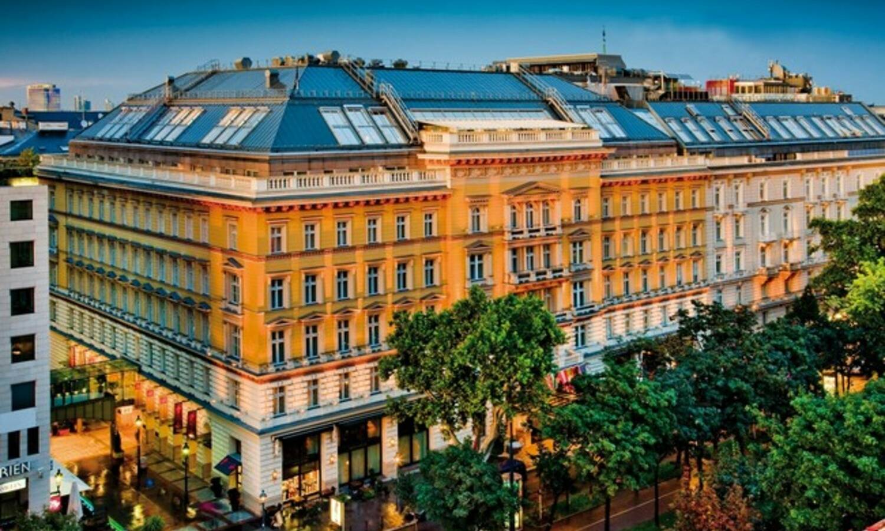Send request
Add to location basket
Request up to 10 locations in one step
You can inquire about multiple venues simultaneously by adding them to the request list (heart symbol). Then click on "My request list." There, all the venues you have selected will be listed below the inquiry form.
| Conference room | Exhibition space | |||||||
|---|---|---|---|---|---|---|---|---|
| Grand Park Hall 1 | 280 | 140 | 74 | 102 | 192 | 280 | 270 m2 | |
| Grand Park Hall 2 | 280 | 140 | 74 | 102 | 192 | 260 | 260 m2 | |
| Grand Park Hall 3 | 280 | 149 | 74 | 102 | 192 | 260 | 296 m2 | |
| Park Ensemble (Foyer) | - | - | - | 14 | - | 450 | 274 m2 | |
| Green Room 1 und 2 je | 40 | 20 | 16 | 14 | - | - | 50 m2 | |
| Extra Room | - | 30 | - | 14 | - | - | 40 m2 | |
| Park Suite 1, 2, 3 und 4 je | 60 | 28 | 18 | 18 | 40 | - | 60 m2 | |
| Park Suite 5 | 70 | 32 | 18 | 18 | 60 | 60 | 92 m2 | |
| Park Suite 6 | 40 | 24 | 18 | 18 | 40 | 30 | 55 m2 | |
| Park Suite 7, 8 und 9 je | 100 | 50 | 30 | 32 | 80 | 90 | 114 m2 | |
| Park Suite 10 | 50 | 16 | - | 28 | 40 | 45 | 68 m2 | |
| Park Boardroom | - | - | - | 12 | - | - | 53 m2 | |
| Grand Klimt Hall 1 und 2 je | 100 | 70 | 40 | 50 | 100 | 100 | 168 m2 | |
| Grand Klimt Hall 2 | 260 | 160 | 75 | 50 | 170 | 240 | 268 m2 | |
| Klimt Ensemble (Foyer) | - | - | - | - | - | 150 | 150 m2 | |
| Yard (Foyer) | - | - | - | - | - | 400 | 700 m2 | |
| Park Library (Foyer) | - | - | - | 8 | - | 16 | 48 m2 |
Information Conference Rooms
- wifi
- air conditioning
- in-house catering
- rooms can be darkened
- simultaneous interpretation systems
- accessibility
- stage system
- sound System
- presentation equipment
General information
- wifi
- air conditioning
- sauna
- gym
- restaurant/bar
- public parking (subject to a charge)
Airport: Vienna 18.7km
Train station: Wien Mitte 120m
Next public transport: 20m
Location
The Hilton Vienna is located next to the city, only a few minutes’ walk away from the main sights and the most fashionable shopping streets. Further it is directly located at the underground stations U3 and U4 and the City Airport Train terminal. The City Airport Train terminal provides a 16-minute direct connection to Vienna International Airport.
Description
Europe’s largest conference hotel features 663 guest rooms (incl. 70 suites) and about 3,500m² of flexible meeting space for about 3.000 people. The hotel offers 21 adjustable multi-functional rooms and 3 foyers which offer a great possibility for events, conferences, meetings or hyprid options. The professional and dedicated team will assist you to ensure your event is a success. Moreover, at Hilton Vienna Park you will find Vienna's largest Executive Lounge with terrace as well as the lively bar SELLENY'S and the harmonic restaurant LENZ Social Dining - where gastronomic highlights are offered. Relax or work out in the fully-equipped fitness centre with sauna and steam bath. The hotel offers complimentary Wi-Fi in all public areas.
Type of event
- seminar / conference
- company event
- congress / fair
- christmas party
- gala dinner
- wedding
- green events
Style
- modern / stylish
- upper class / elegant


