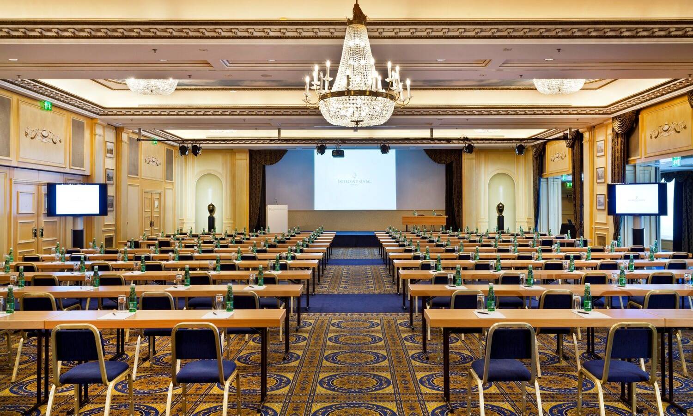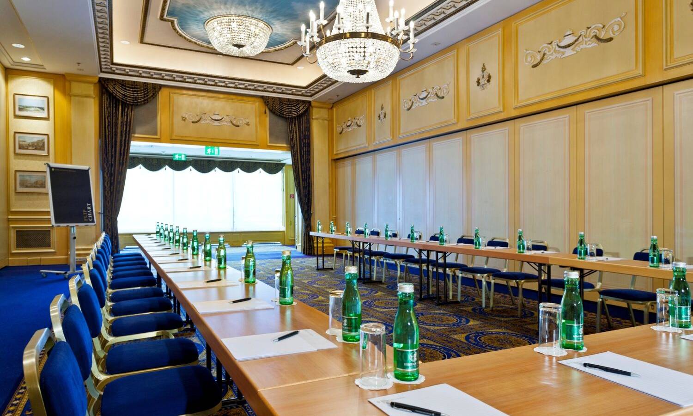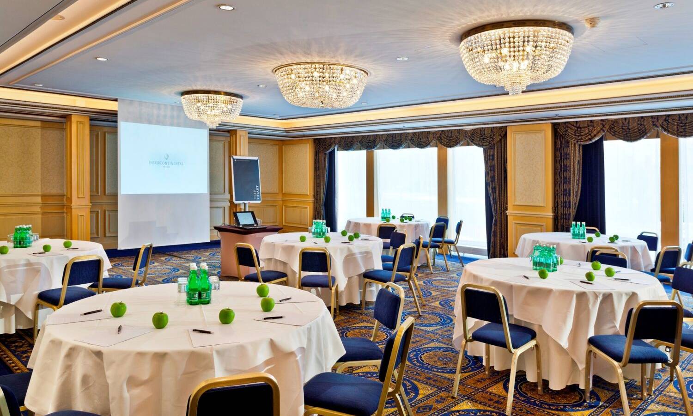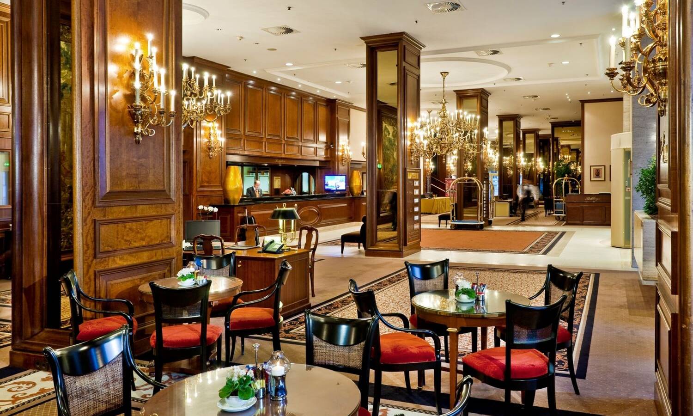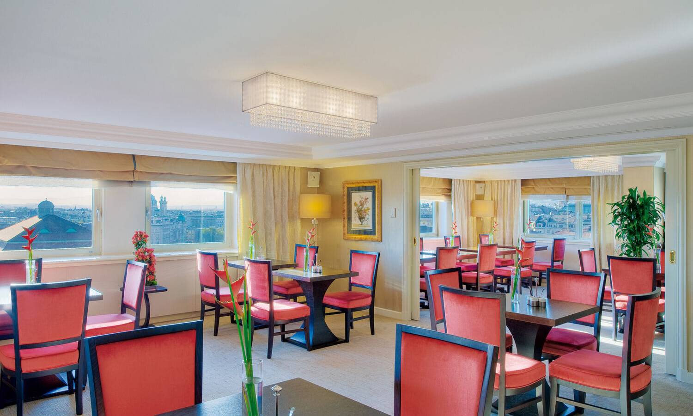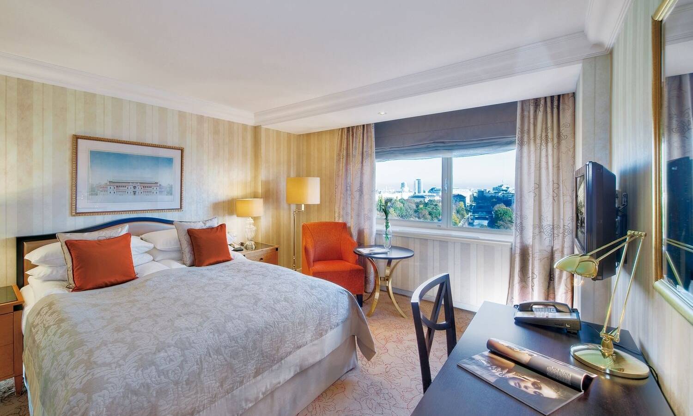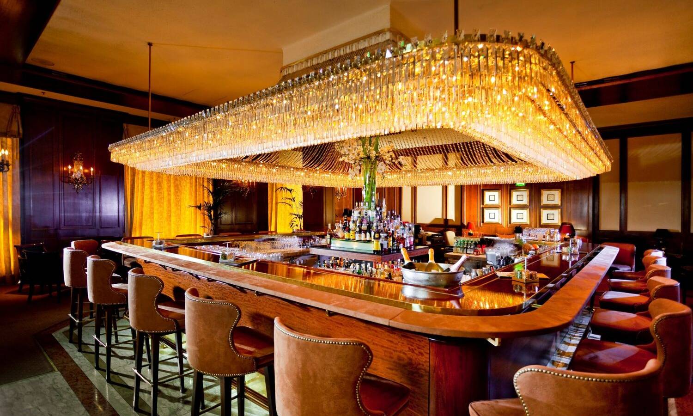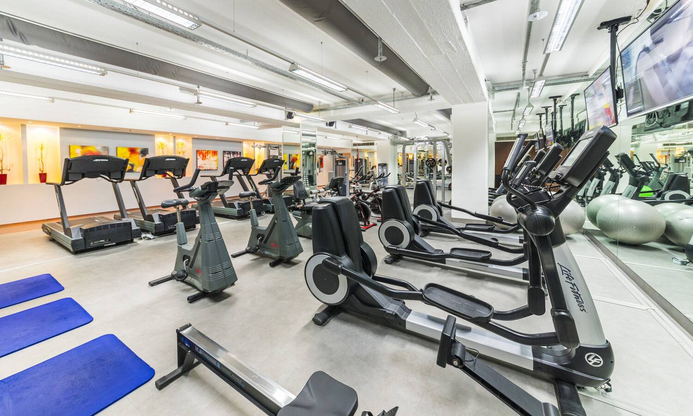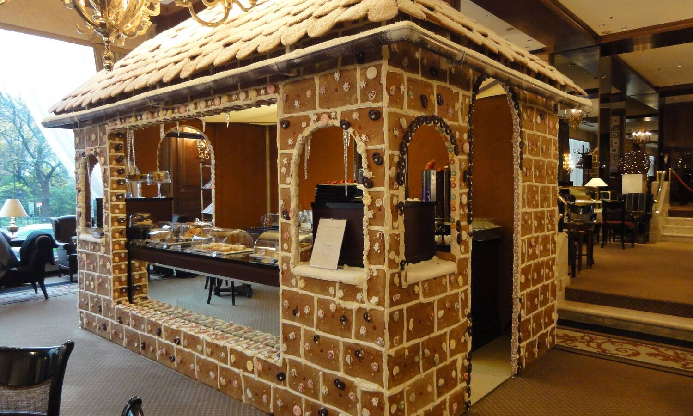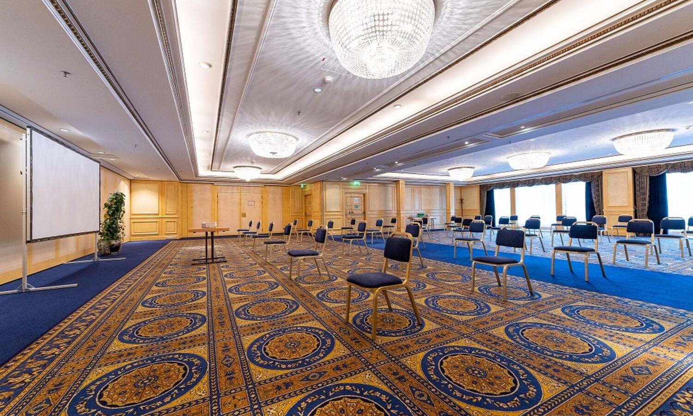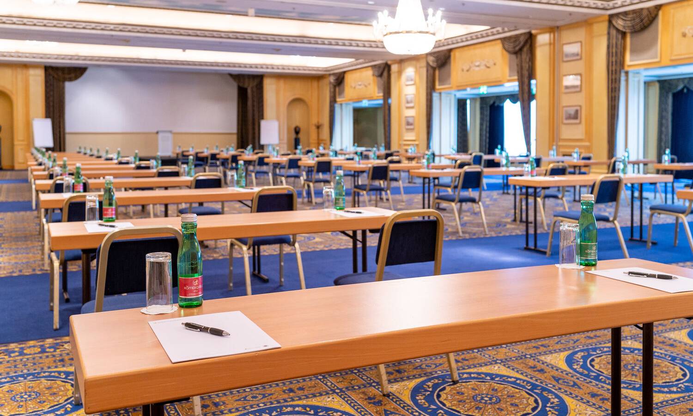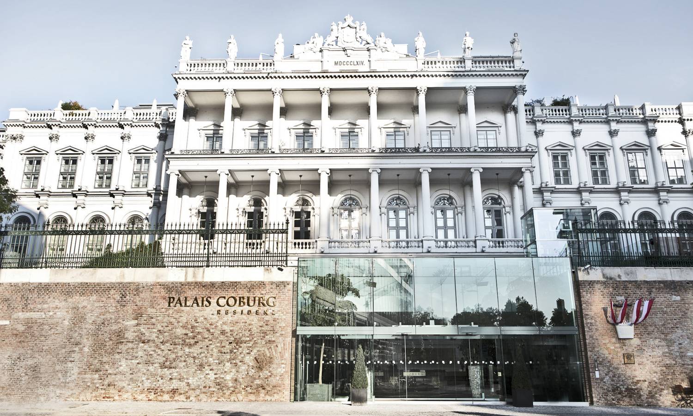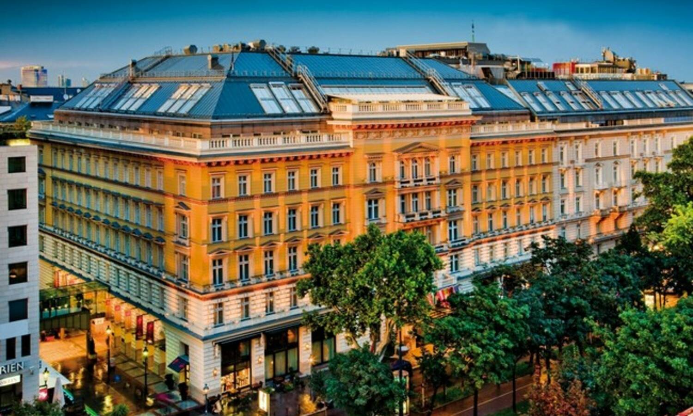Send request
Add to location basket
Request up to 10 locations in one step
You can inquire about multiple venues simultaneously by adding them to the request list (heart symbol). Then click on "My request list." There, all the venues you have selected will be listed below the inquiry form.
| Conference room | Exhibition space | |||||||
|---|---|---|---|---|---|---|---|---|
| Ballroom (Johann Strauss) 1-6 | 750 | 471 | - | - | 520 | 800 | 768 m2 | |
| Ballroom 1-5 je/each | 120 | 54 | 36 | 42 | 90 | 100 | 120 m2 | |
| Ballroom 6 | 120 | 60 | 40 | 42 | 90 | 100 | 130 m2 | |
| Salon Bach | 30 | 12 | 15 | 16 | 20 | - | 48 m2 | |
| Salon Beethoven 1-2 je/each | 15 | 6 | - | 6 | 10 | - | 28 m2 | |
| Salon Kaunitz | 90 | - | - | - | 120 | 150 | 154 m2 | |
| Salon Lehar | 30 | 30 | 24 | - | 30 | 30 | 60 m2 | |
| Salon Schubert | 50 | 30 | 24 | 24 | 30 | 30 | 66 m2 | |
| Salon Vier Jahreszeiten | 120 | - | - | 54 | 130 | 200 | 286 m2 | |
| Salon Vivaldi 1-2 je/each | 26 | 15 | 15 | 12 | 18 | 30 | 35 m2 |
Information Conference Rooms
- wifi
- air conditioning
- in-house catering
- rooms can be darkened
- accessibility
- stage system
- presentation equipment
General information
- wifi
- disabled accessible rooms
- air conditioning
- sauna
- gym
- restaurant/bar
- private parking (subject to a charge)
Airport: Vienna 18km
Train station: Wien Hauptbahnhof 3km
Next public transport: opposite the hotel
Location
The InterContinental Vienna is ideally located in the city centre opposite the Stadtpark, close to the main cultural and historic sights and main shopping area.
Description
The InterContinental Vienna is the ideal venue with its central location and excellent transport links. It features 1,200sqm conference space and is suitable for events up to 800 people. Overall the hotel has 16 different function rooms, most of them with natural daylight and can be combined with each other by flexible walls as needed. The impressive ballroom can accommodate up to 700 guests and has a ceiling height of 4.4m, natural daylight and Wi-Fi hotspots. There is also additional conference space near the lobby area with several smaller conference rooms. The hotel offers tech-enabled tools and services for hybrid meetings and has a comprehensive Covid prevention concept. The hotel has 392 guest rooms and suites and three Club InterContinental floors with private Club Lounge. The restaurant can accommodate 220 guests. Room service, business center and fitness center are open 24 hours a day.
Train station: Wien Hauptbahnhof 3km
Next public transport: opposite the hotel
Location
The InterContinental Vienna is ideally located in the city centre opposite the Stadtpark, close to the main cultural and historic sights and main shopping area.
Description
The InterContinental Vienna is the ideal venue with its central location and excellent transport links. It features 1,200sqm conference space and is suitable for events up to 800 people. Overall the hotel has 16 different function rooms, most of them with natural daylight and can be combined with each other by flexible walls as needed. The impressive ballroom can accommodate up to 700 guests and has a ceiling height of 4.4m, natural daylight and Wi-Fi hotspots. There is also additional conference space near the lobby area with several smaller conference rooms. The hotel offers tech-enabled tools and services for hybrid meetings and has a comprehensive Covid prevention concept. The hotel has 392 guest rooms and suites and three Club InterContinental floors with private Club Lounge. The restaurant can accommodate 220 guests. Room service, business center and fitness center are open 24 hours a day.
Type of event
- seminar / conference
- company event
- congress / fair
- christmas party
- gala dinner
- wedding
- private party / birthday party
- green events
Style
- modern / stylish
- upper class / elegant
- classic / imperial


