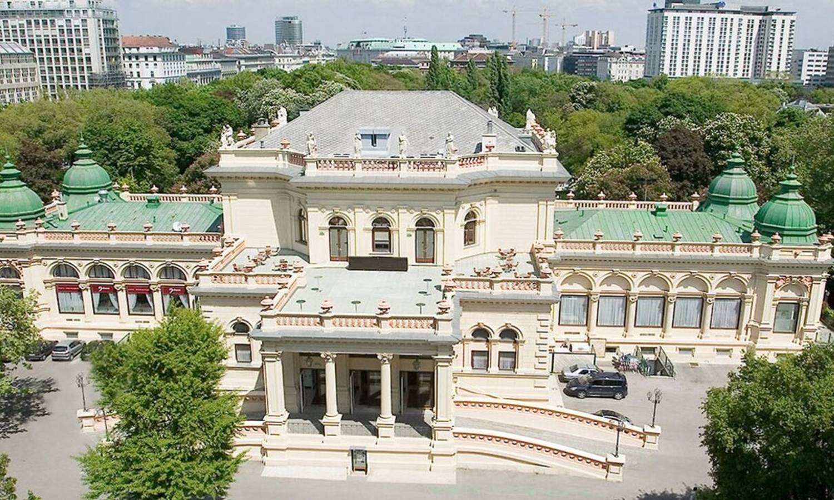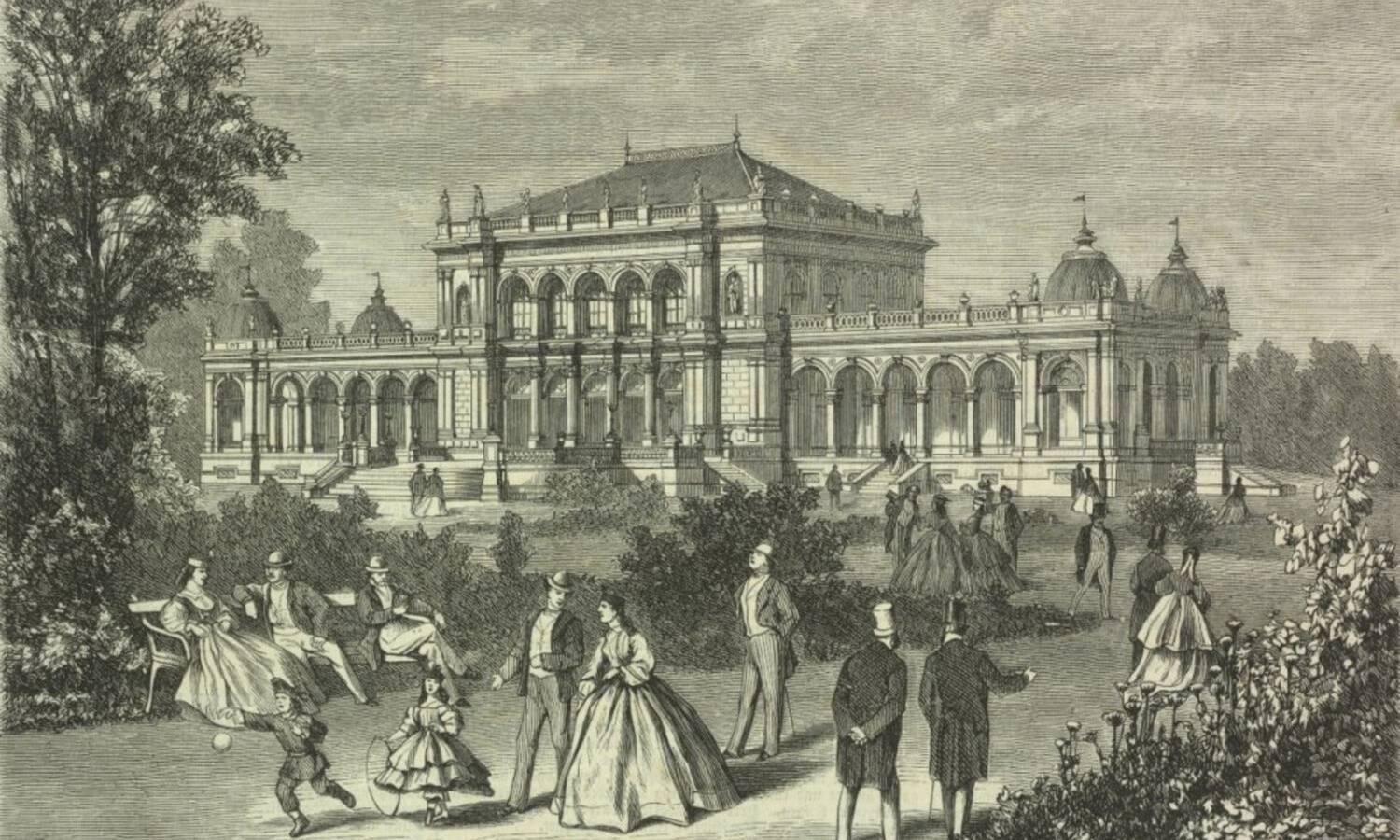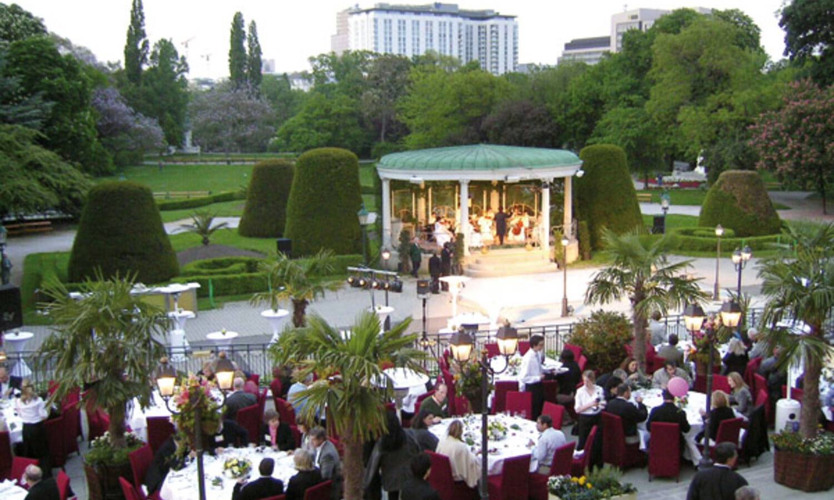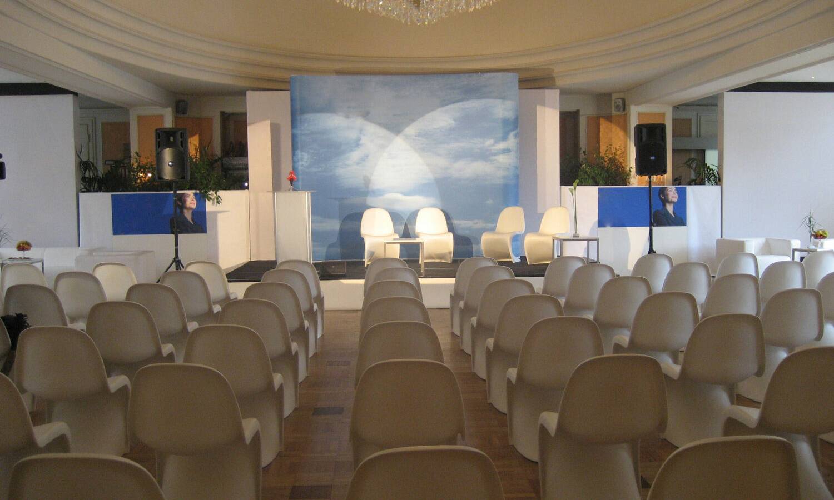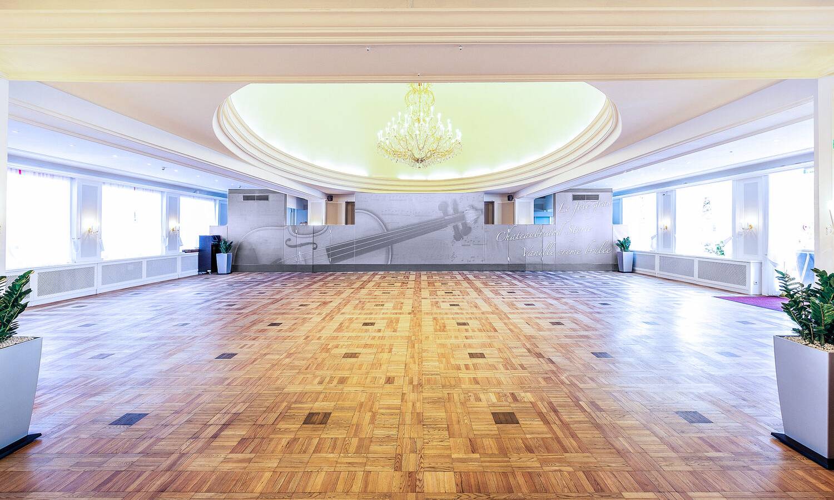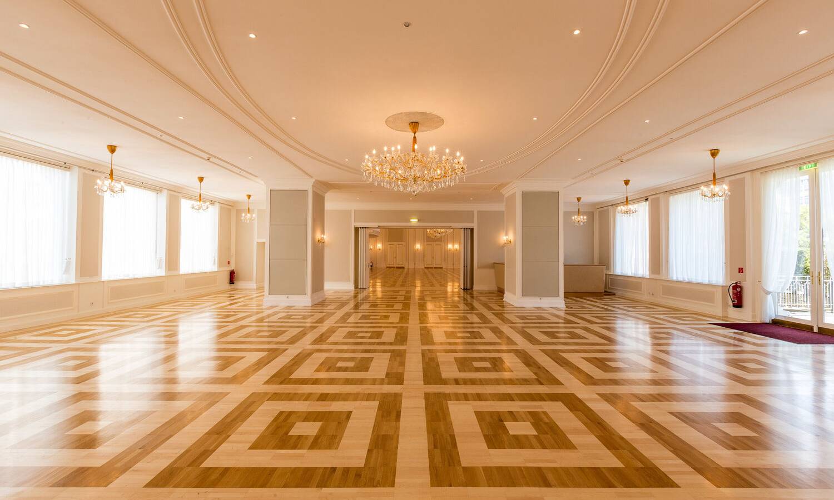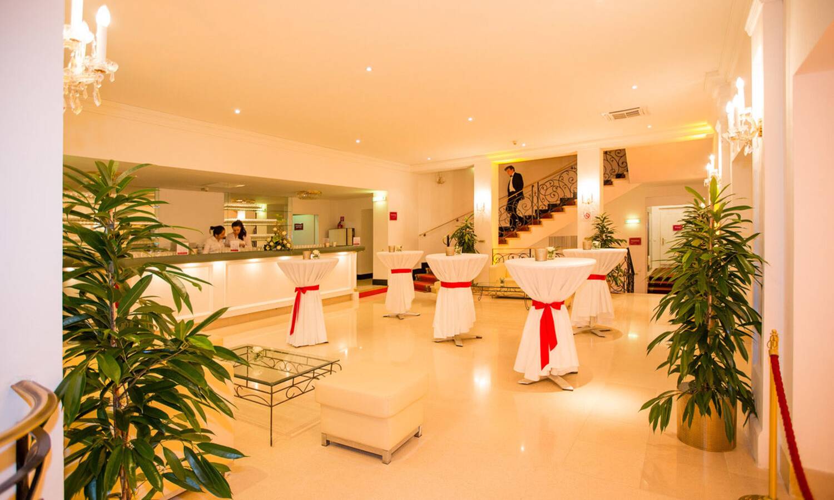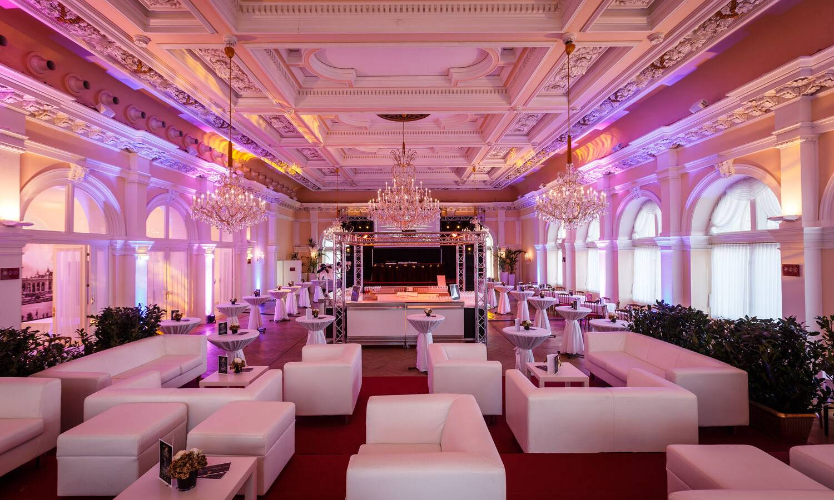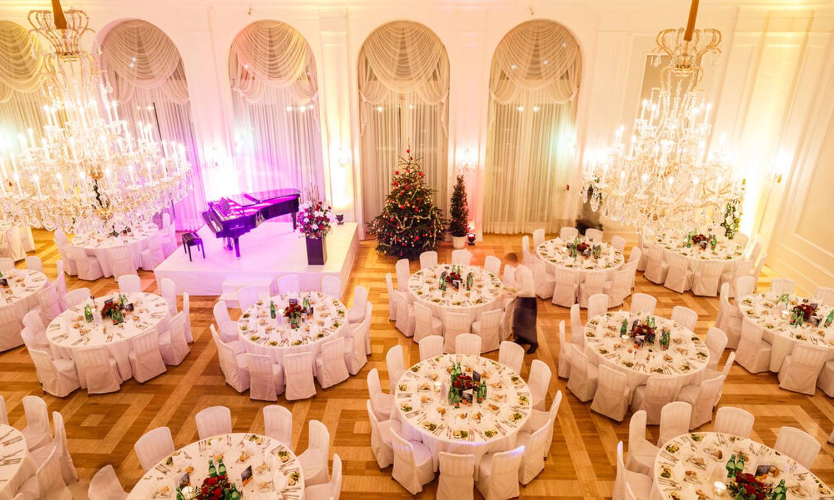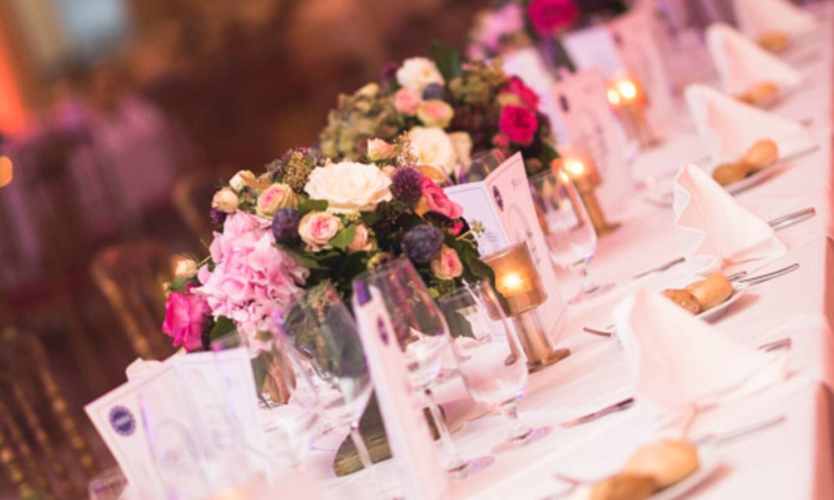Send request
Add to location basket
Request up to 10 locations in one step
You can inquire about multiple venues simultaneously by adding them to the request list (heart symbol). Then click on "My request list." There, all the venues you have selected will be listed below the inquiry form.
| Conference room | Exhibition space | |||||||
|---|---|---|---|---|---|---|---|---|
| Strauss Saal | 500 | 100 | 96 | 200 | 348 | 490 | 357 m2 | |
| Schubert Saal | 300 | 70 | 54 | 140 | 210 | 300 | 288 m2 | |
| Lanner Saal | 500 | 200 | 96 | - | 320 | 500 | 358 m2 | |
| Lehar Saal | 200 | 50 | 54 | 100 | 180 | 300 | 282 m2 | |
| Strauss Terrasse | 220 | 90 | - | - | 200 | 348 | 300 m2 | |
| Schubert Terrasse | 150 | 60 | - | - | 150 | 250 | 250 m2 | |
| Lehar Terrasse | 150 | 60 | - | - | 150 | 250 | 250 m2 | |
| Lanner Terrasse | 150 | 80 | - | - | 150 | 348 | 300 m2 |
Information Conference Rooms
- wifi
- air conditioning
- in-house catering
- rooms can be darkened
- stage system
- sound System
General information
- public parking (subject to a charge)
Airport: Vienna 20km
Train station: Wien Hauptbahnhof 2m
Next public transport: 100m
Location
The Kursalon is located in the heart of Vienna. Being one of the most historical buildings along the Ring Boulevard, it is one of the rare sights surrounded by the greenery of the City Park. The Kursalon is perfectly accessible wether by walk, drive or public transport and provides an incredible classical and elegant event experience. It even offers some parking opportunities.
Description
Known for its enormous and stunning events up to 1,300 guests, the Kursalon has been a unique event location since the 19th century. This splendid building was built from 1865 until 1967 in the Italian Renaissance Style. Johann Strauss himself directed his orchestra as a first violin in the halls of the Kursalon, which led to his very first successes. The Kursalon, with its balls and promenade concerts, rapidly became the meeting place for Viennese society, who celebrated the cult of waltz and joie de vivre.
Four elegant halls on two floors and a magnificent 1,000sqm terrace with view towards the City Park, build a perfect setting for conferences, congresses, company events and balls of all different kinds. All halls and terraces can be used separately as well. The Strauss Hall, located on the ground floor, has 357sqm and offers space for up to 700 guests. This imperial saloon, with its exquisite and pompous chandeliers and elegant inner balcony, creates a charming ambience that becomes the center of each event. Even the wide double doors leading out onto the terrace underline this prestigious surrounding.
On the culinary side, the banquet team of the Johann Catering will ensure an experience beyond your expectations..
Train station: Wien Hauptbahnhof 2m
Next public transport: 100m
Location
The Kursalon is located in the heart of Vienna. Being one of the most historical buildings along the Ring Boulevard, it is one of the rare sights surrounded by the greenery of the City Park. The Kursalon is perfectly accessible wether by walk, drive or public transport and provides an incredible classical and elegant event experience. It even offers some parking opportunities.
Description
Known for its enormous and stunning events up to 1,300 guests, the Kursalon has been a unique event location since the 19th century. This splendid building was built from 1865 until 1967 in the Italian Renaissance Style. Johann Strauss himself directed his orchestra as a first violin in the halls of the Kursalon, which led to his very first successes. The Kursalon, with its balls and promenade concerts, rapidly became the meeting place for Viennese society, who celebrated the cult of waltz and joie de vivre.
Four elegant halls on two floors and a magnificent 1,000sqm terrace with view towards the City Park, build a perfect setting for conferences, congresses, company events and balls of all different kinds. All halls and terraces can be used separately as well. The Strauss Hall, located on the ground floor, has 357sqm and offers space for up to 700 guests. This imperial saloon, with its exquisite and pompous chandeliers and elegant inner balcony, creates a charming ambience that becomes the center of each event. Even the wide double doors leading out onto the terrace underline this prestigious surrounding.
On the culinary side, the banquet team of the Johann Catering will ensure an experience beyond your expectations..
Type of event
- seminar / conference
- company event
- christmas party
- gala dinner
- wedding
- private party / birthday party
Style
- modern / stylish
- upper class / elegant
- classic / imperial

