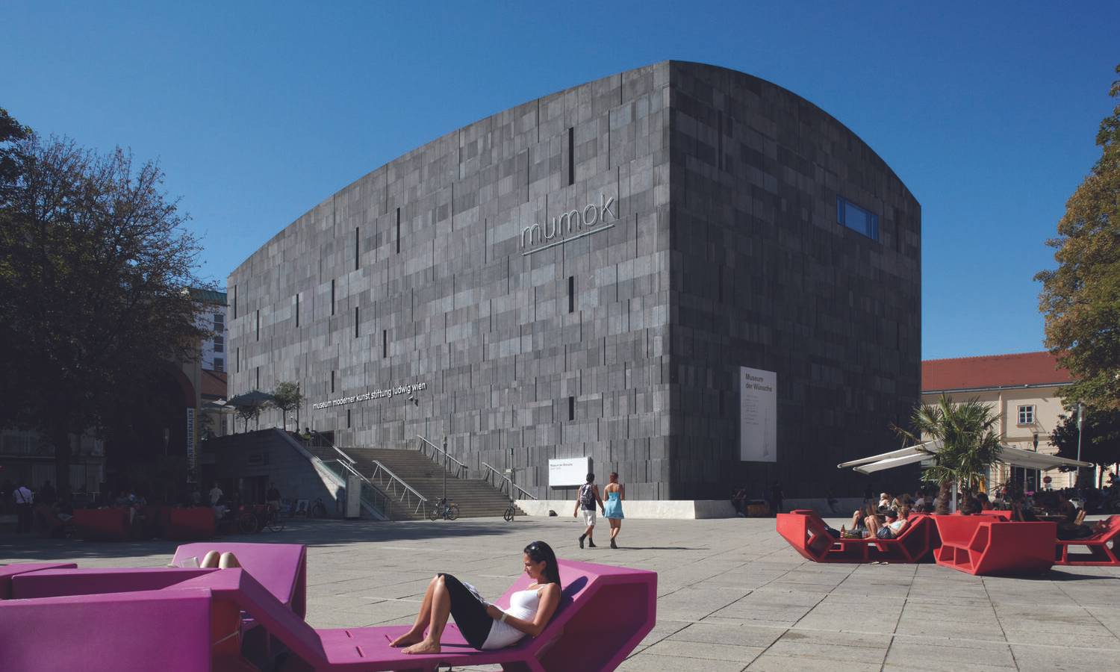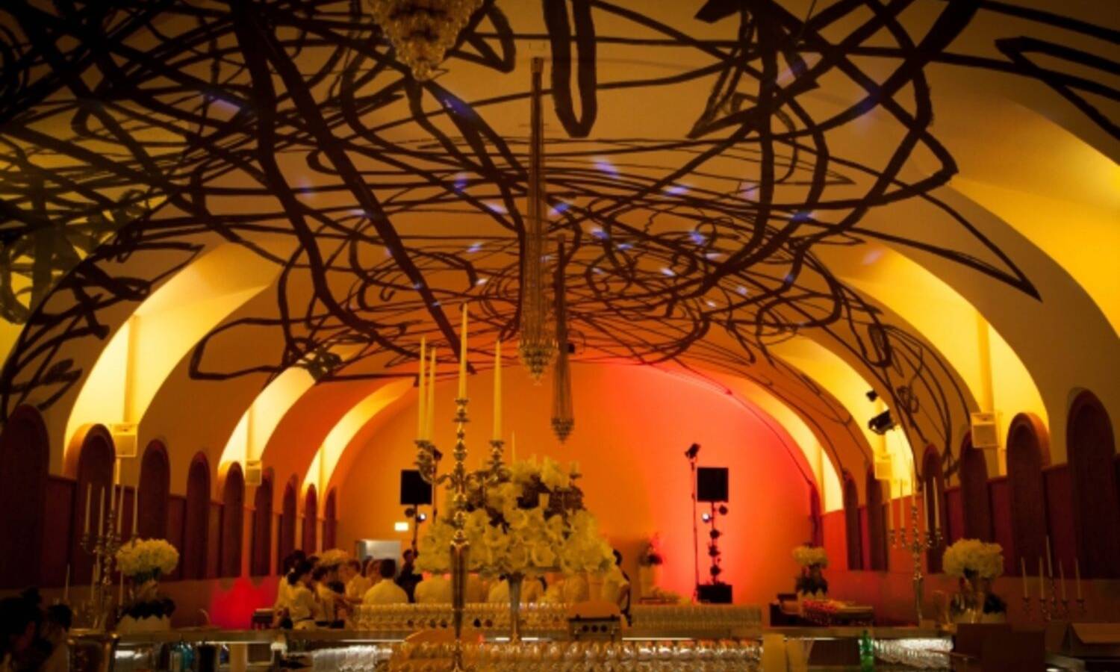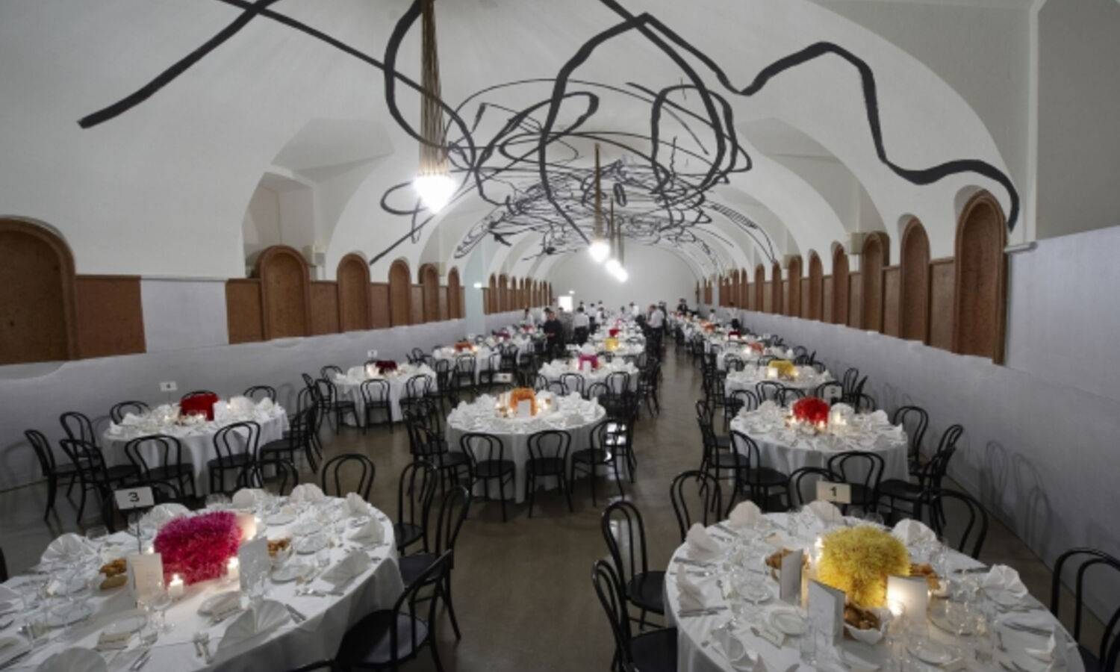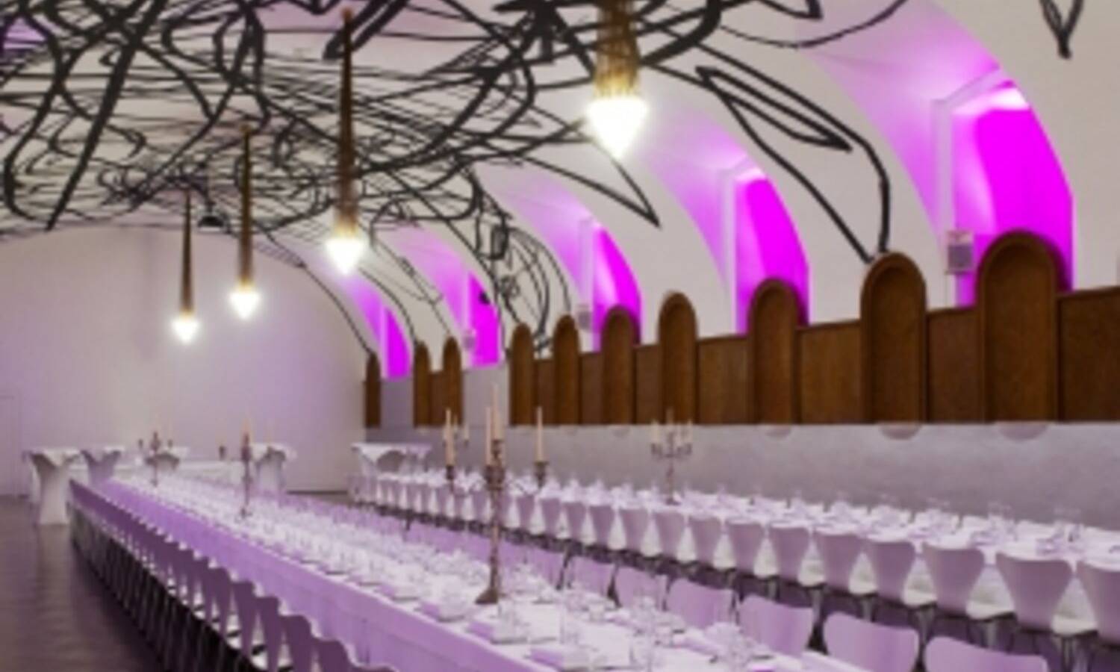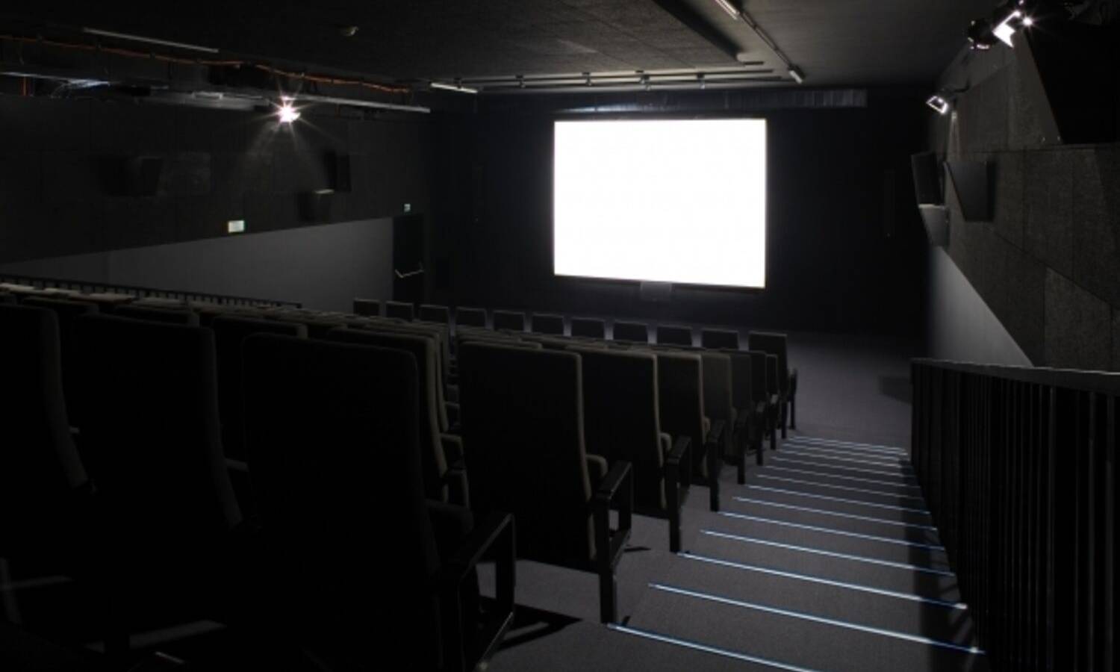Send request
Add to location basket
Request up to 10 locations in one step
You can inquire about multiple venues simultaneously by adding them to the request list (heart symbol). Then click on "My request list." There, all the venues you have selected will be listed below the inquiry form.
| Conference room | Exhibition space | |||||||
|---|---|---|---|---|---|---|---|---|
| Hofstallung | 350 | 170 | - | - | 300 | 540 | 370 m2 | |
| Lounge | 100 | 50 | 20 | - | 100 | 150 | 172 m2 | |
| Kino | 100 | - | - | - | - | 120 | m2 |
Information Conference Rooms
- wifi
- air conditioning
- rooms can be darkened
- accessibility
- stage system
- sound System
General information
- public parking (subject to a charge)
Airport: Vienna 20km
Train station: 4km
Next public transport: 0,1km
Location
mumok is located in Vienna's Museumsquartier, one of the city's livliest cultural centers, directly next to the first district of the city.
Description
The great hall is in the oval tract of the historic building complex. The painting by Otto Zitko covering the arched ceiling, the original marble troughs all seen in the light of chandeliers designed by Joseph Zehrer create a perfect synthesis of the old and the new.
The Lounge is a bright, transparent space with a unique view of the latest exhibition below in the domed hall, setting a refined stage both for gala dinners and for lectures and symposia.
The mumok cinema was designed by the Austrian artist Heimo Zobernig and can seat over a hundred people. The space has its own independent entryway and foyer that provide a more relaxed environment to meet after or during the presentations.
Train station: 4km
Next public transport: 0,1km
Location
mumok is located in Vienna's Museumsquartier, one of the city's livliest cultural centers, directly next to the first district of the city.
Description
The great hall is in the oval tract of the historic building complex. The painting by Otto Zitko covering the arched ceiling, the original marble troughs all seen in the light of chandeliers designed by Joseph Zehrer create a perfect synthesis of the old and the new.
The Lounge is a bright, transparent space with a unique view of the latest exhibition below in the domed hall, setting a refined stage both for gala dinners and for lectures and symposia.
The mumok cinema was designed by the Austrian artist Heimo Zobernig and can seat over a hundred people. The space has its own independent entryway and foyer that provide a more relaxed environment to meet after or during the presentations.
Type of event
- seminar / conference
- company event
- congress / fair
- christmas party
- gala dinner
- wedding
- private party / birthday party
- outdoor event / team building
Style
- modern / stylish
- upper class / elegant
- stylemix / fancy

